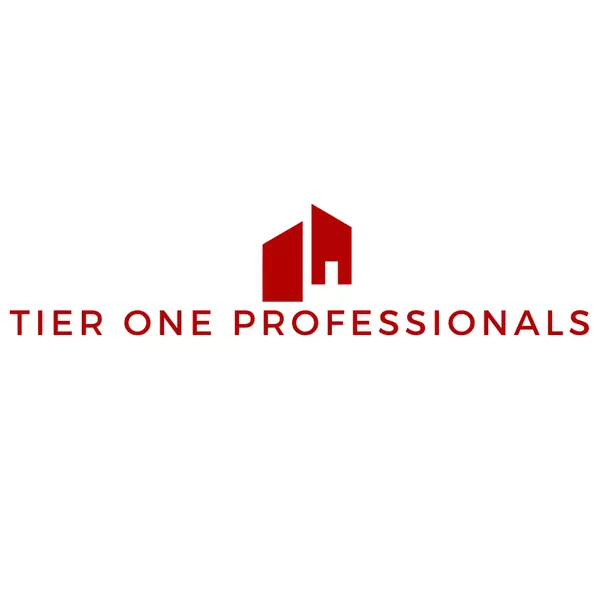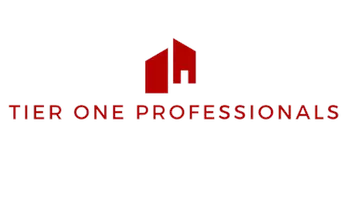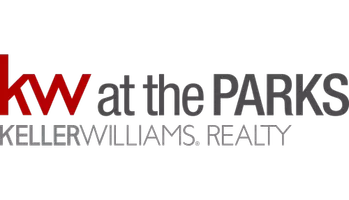943 BLUE HERON BLVD Osteen, FL 32764

UPDATED:
12/19/2024 06:43 PM
Key Details
Property Type Manufactured Home
Sub Type Manufactured Home - Post 1977
Listing Status Active
Purchase Type For Sale
Square Footage 1,152 sqft
Price per Sqft $138
Subdivision Kove Estates Coop
MLS Listing ID O6164541
Bedrooms 2
Full Baths 2
HOA Fees $256/mo
HOA Y/N Yes
Originating Board Stellar MLS
Year Built 1980
Annual Tax Amount $357
Lot Size 6,969 Sqft
Acres 0.16
Property Description
Location
State FL
County Volusia
Community Kove Estates Coop
Zoning MH-1
Rooms
Other Rooms Storage Rooms
Interior
Interior Features Ceiling Fans(s), Eat-in Kitchen, Living Room/Dining Room Combo, Walk-In Closet(s)
Heating Electric
Cooling Central Air
Flooring Carpet, Laminate
Fireplace false
Appliance Electric Water Heater, Range, Refrigerator
Laundry Inside
Exterior
Exterior Feature Storage
Community Features Association Recreation - Lease, Buyer Approval Required, Clubhouse, Community Mailbox, Deed Restrictions, Gated Community - No Guard, Golf Carts OK, Golf, Pool, Racquetball, Tennis Courts
Utilities Available BB/HS Internet Available, Cable Available, Electricity Connected, Private, Public, Water Connected
Amenities Available Clubhouse, Gated, Golf Course, Laundry, Pickleball Court(s), Pool, Racquetball, Recreation Facilities, Shuffleboard Court, Storage, Tennis Court(s)
Water Access Yes
Water Access Desc Lake
Roof Type Metal
Garage false
Private Pool No
Building
Lot Description In County
Story 1
Entry Level One
Foundation Pillar/Post/Pier
Lot Size Range 0 to less than 1/4
Sewer Private Sewer
Water Private
Structure Type Metal Frame,Vinyl Siding
New Construction false
Others
Pets Allowed Breed Restrictions, Cats OK, Dogs OK, Size Limit
HOA Fee Include Pool,Private Road,Recreational Facilities,Sewer,Trash,Water
Senior Community Yes
Pet Size Small (16-35 Lbs.)
Ownership Co-op
Monthly Total Fees $256
Acceptable Financing Cash
Membership Fee Required Required
Listing Terms Cash
Num of Pet 1
Special Listing Condition None

GET MORE INFORMATION





