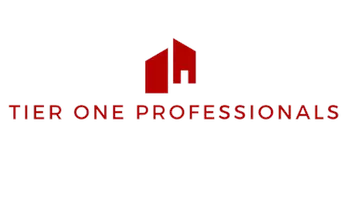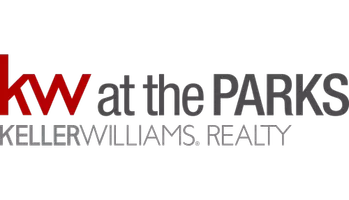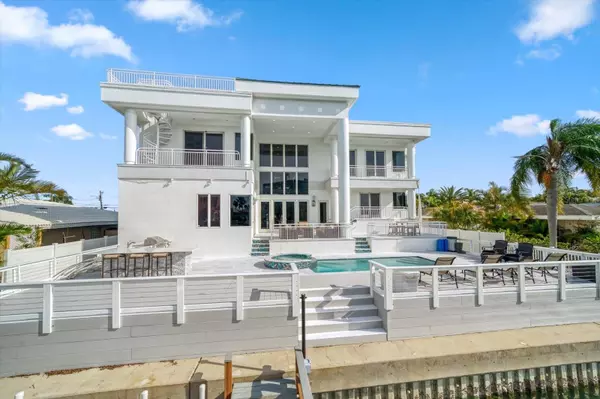42 MIDWAY IS Clearwater, FL 33767
UPDATED:
01/05/2025 03:44 AM
Key Details
Property Type Single Family Home
Sub Type Single Family Residence
Listing Status Active
Purchase Type For Sale
Square Footage 5,721 sqft
Price per Sqft $677
Subdivision Island Estates Of Clearwater
MLS Listing ID U8223384
Bedrooms 4
Full Baths 3
Half Baths 1
HOA Y/N No
Originating Board Stellar MLS
Year Built 2002
Annual Tax Amount $20,521
Lot Size 9,583 Sqft
Acres 0.22
Lot Dimensions 79x120
Property Description
Location
State FL
County Pinellas
Community Island Estates Of Clearwater
Interior
Interior Features Cathedral Ceiling(s), Ceiling Fans(s), Eat-in Kitchen, Elevator, High Ceilings, Kitchen/Family Room Combo, Open Floorplan, PrimaryBedroom Upstairs, Solid Wood Cabinets, Walk-In Closet(s), Wet Bar
Heating Electric
Cooling Mini-Split Unit(s)
Flooring Ceramic Tile, Wood
Fireplaces Type Family Room
Furnishings Furnished
Fireplace true
Appliance Built-In Oven, Cooktop, Dishwasher, Disposal, Dryer, Microwave, Range, Refrigerator, Washer, Wine Refrigerator
Laundry Inside, Laundry Room
Exterior
Exterior Feature Balcony, Irrigation System, Lighting, Outdoor Grill
Parking Features Ground Level, Oversized
Garage Spaces 2.0
Pool Gunite, Heated, In Ground
Utilities Available Cable Connected, Electricity Connected, Sewer Connected
Waterfront Description Intracoastal Waterway
View Y/N Yes
Water Access Yes
Water Access Desc Gulf/Ocean,Intracoastal Waterway
View Water
Roof Type Metal,Other
Attached Garage true
Garage true
Private Pool Yes
Building
Lot Description Paved
Story 3
Entry Level Multi/Split
Foundation Slab
Lot Size Range 0 to less than 1/4
Sewer Public Sewer
Water Public
Structure Type Stucco
New Construction false
Schools
Elementary Schools Sandy Lane Elementary-Pn
Middle Schools Clearwater Intermediate-Pn
High Schools Clearwater High-Pn
Others
Senior Community No
Ownership Fee Simple
Acceptable Financing Cash, Conventional
Listing Terms Cash, Conventional
Special Listing Condition None





