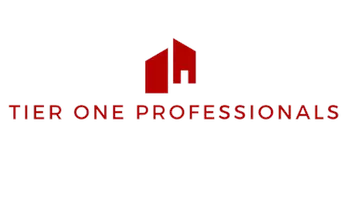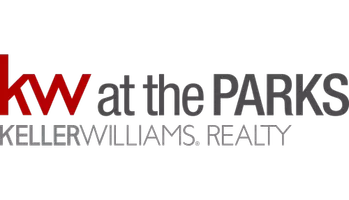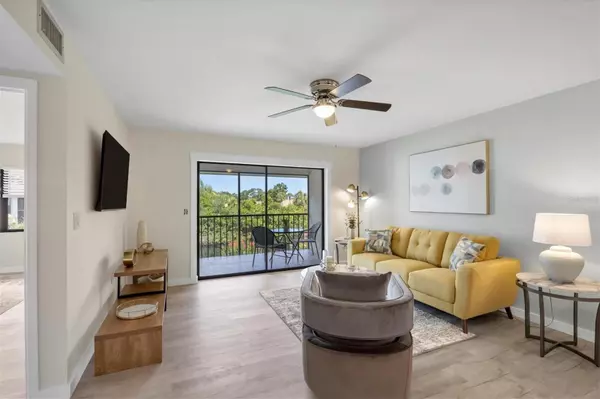1100 CAPRI ISLES BLVD #221 Venice, FL 34292
UPDATED:
11/13/2024 09:11 PM
Key Details
Property Type Condo
Sub Type Condominium
Listing Status Active
Purchase Type For Sale
Square Footage 1,122 sqft
Price per Sqft $257
Subdivision Lakes Of Capri
MLS Listing ID A4613747
Bedrooms 2
Full Baths 2
Condo Fees $1,588
HOA Y/N No
Originating Board Stellar MLS
Year Built 1989
Annual Tax Amount $2,626
Lot Size 5.150 Acres
Acres 5.15
Property Description
The Great Room is perfect for entertaining, featuring a dry bar with a granite countertop and storage cabinets. Adjacent to the dining area, it makes hosting a breeze. The dining area also has a new light fixture and a passthrough to the kitchen for easy serving. The living area opens up with an oversized slider to the patio/balcony, offering stunning views of a pond teeming with wildlife.
The kitchen is a dream with granite countertops, BRAND NEW Stainless Samsung appliances, a custom mini subway tile backsplash, soft-close drawers, and two oversized pot drawers. There's a whole wall of “pantry” cabinets, ensuring you have loads of storage space!
The Primary bedroom is a retreat with two large windows and a slider to the patio/balcony. A barn door leads to the Primary bath and dressing area, complete with a laundry closet (new washer and dryer included), linen closet, oversized granite dual vanity with plenty of drawers, and a large walk-in closet. The water closet features a walk-in shower with a glass door.
Bedroom 2 is spacious with a large closet, and the main bath is stylish with wainscoting, a granite vanity, and a tub/shower combo.
Additional perks include one covered parking spot, a community pool with a clubhouse, and a separate assigned storage area. Conveniently located close to grocery stores, shopping, restaurants, and less than 5 miles to downtown Venice. Plus, easy access to I-75 makes commuting a breeze. Come see your new home today!
Location
State FL
County Sarasota
Community Lakes Of Capri
Zoning PUD
Interior
Interior Features Ceiling Fans(s), Dry Bar, Living Room/Dining Room Combo, Open Floorplan, Primary Bedroom Main Floor, Walk-In Closet(s)
Heating Electric
Cooling Central Air
Flooring Laminate
Fireplace false
Appliance Dishwasher, Dryer, Microwave, Range, Range Hood, Refrigerator, Washer
Laundry Laundry Closet
Exterior
Exterior Feature Lighting
Community Features Buyer Approval Required, Clubhouse, Irrigation-Reclaimed Water, Pool
Utilities Available Electricity Connected, Sewer Connected, Water Connected
Waterfront false
View Golf Course
Roof Type Roof Over
Garage false
Private Pool No
Building
Story 1
Entry Level One
Foundation Slab
Sewer Public Sewer
Water Public
Structure Type Block,Stucco
New Construction false
Schools
Elementary Schools Garden Elementary
Middle Schools Venice Area Middle
High Schools Venice Senior High
Others
Pets Allowed Number Limit, Size Limit
HOA Fee Include Cable TV,Pool,Escrow Reserves Fund,Maintenance Structure,Maintenance Grounds,Sewer,Trash,Water
Senior Community No
Pet Size Small (16-35 Lbs.)
Ownership Condominium
Monthly Total Fees $529
Acceptable Financing Cash, Conventional
Membership Fee Required Required
Listing Terms Cash, Conventional
Num of Pet 1
Special Listing Condition None

GET MORE INFORMATION





