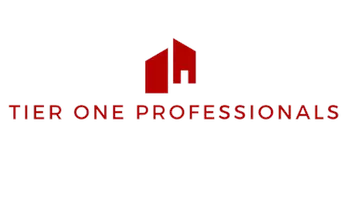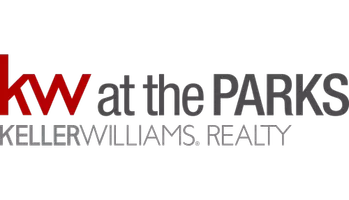204 CHELSEA AVE Davenport, FL 33837
UPDATED:
01/23/2025 02:44 AM
Key Details
Property Type Single Family Home
Sub Type Single Family Residence
Listing Status Active
Purchase Type For Sale
Square Footage 4,233 sqft
Price per Sqft $189
Subdivision Chelsea Woods At Providence
MLS Listing ID O6218431
Bedrooms 4
Full Baths 4
Half Baths 1
HOA Fees $128/mo
HOA Y/N Yes
Originating Board Stellar MLS
Year Built 2006
Annual Tax Amount $8,946
Lot Size 8,712 Sqft
Acres 0.2
Property Description
The resort style community amenities include tennis courts, pool, playgrounds, clubhouse, and golf. The location is surrounded by many restaurants, shops, and just 11 miles away from Disney World Resorts. Come make this your forever home!
Location
State FL
County Polk
Community Chelsea Woods At Providence
Rooms
Other Rooms Bonus Room, Den/Library/Office, Family Room, Formal Dining Room Separate
Interior
Interior Features Cathedral Ceiling(s), Coffered Ceiling(s), High Ceilings, Kitchen/Family Room Combo, Open Floorplan, Primary Bedroom Main Floor, Solid Surface Counters, Vaulted Ceiling(s), Walk-In Closet(s), Window Treatments
Heating Central
Cooling Central Air
Flooring Carpet, Ceramic Tile, Tile
Fireplace true
Appliance Built-In Oven, Cooktop, Dishwasher, Disposal, Dryer, Microwave, Refrigerator, Washer
Laundry Electric Dryer Hookup, Inside, Laundry Room
Exterior
Exterior Feature Balcony, Courtyard, Irrigation System, Sidewalk, Sliding Doors
Garage Spaces 3.0
Pool Heated, In Ground
Community Features Clubhouse, Golf, Playground, Pool, Sidewalks, Tennis Courts
Utilities Available BB/HS Internet Available, Cable Connected, Electricity Connected, Public, Sewer Connected, Street Lights, Water Connected
Roof Type Tile
Attached Garage true
Garage true
Private Pool Yes
Building
Lot Description Corner Lot
Entry Level Two
Foundation Slab
Lot Size Range 0 to less than 1/4
Builder Name ABD
Sewer Public Sewer
Water Public
Architectural Style Mediterranean
Structure Type Block
New Construction false
Others
Pets Allowed Yes
HOA Fee Include Guard - 24 Hour,Pool,Security
Senior Community No
Ownership Fee Simple
Monthly Total Fees $128
Acceptable Financing Cash, Conventional
Membership Fee Required Required
Listing Terms Cash, Conventional
Special Listing Condition None





