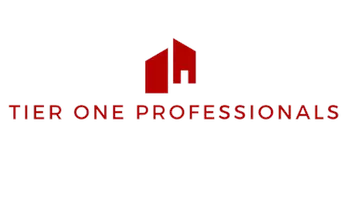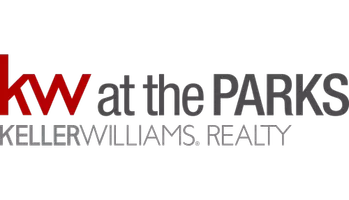1020 SUNSET POINT RD #302 Clearwater, FL 33755
UPDATED:
10/02/2024 12:40 AM
Key Details
Property Type Condo
Sub Type Condominium
Listing Status Active
Purchase Type For Sale
Square Footage 1,428 sqft
Price per Sqft $839
Subdivision Serena By The Sea Condo
MLS Listing ID U8252119
Bedrooms 2
Full Baths 2
HOA Fees $1,199/mo
HOA Y/N Yes
Originating Board Stellar MLS
Year Built 2023
Annual Tax Amount $988
Lot Size 2.950 Acres
Acres 2.95
Property Description
Location
State FL
County Pinellas
Community Serena By The Sea Condo
Interior
Interior Features High Ceilings, Open Floorplan, Solid Surface Counters, Split Bedroom, Walk-In Closet(s)
Heating Central, Electric
Cooling Central Air
Flooring Carpet, Tile
Fireplace false
Appliance Dishwasher, Disposal, Dryer, Electric Water Heater, Exhaust Fan, Ice Maker, Range Hood, Refrigerator, Washer
Laundry Inside, Laundry Room
Exterior
Exterior Feature Balcony, Dog Run, Outdoor Grill, Outdoor Shower, Private Mailbox, Sauna, Sliding Doors, Storage
Parking Features Assigned, Under Building
Garage Spaces 1.0
Fence Fenced
Community Features Dog Park, Fitness Center, Gated Community - Guard, Pool, Sidewalks
Utilities Available Cable Available, Electricity Connected, Fire Hydrant, Natural Gas Connected, Phone Available, Public
Amenities Available Elevator(s), Fitness Center, Gated, Lobby Key Required, Pool, Sauna, Spa/Hot Tub
View Y/N Yes
Water Access Yes
Water Access Desc Gulf/Ocean
Roof Type Other
Attached Garage false
Garage true
Private Pool No
Building
Story 1
Entry Level One
Foundation Block, Slab
Builder Name Valor
Sewer Public Sewer
Water Public
Architectural Style Contemporary
Structure Type Block,Stucco
New Construction false
Others
Pets Allowed Breed Restrictions
HOA Fee Include Pool,Escrow Reserves Fund,Insurance,Internet,Maintenance Structure,Maintenance Grounds,Management,Pest Control,Trash
Senior Community No
Ownership Condominium
Monthly Total Fees $1, 199
Membership Fee Required Required
Special Listing Condition None





