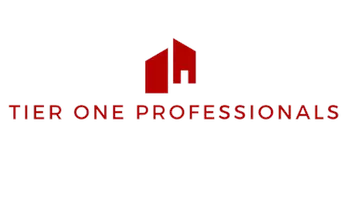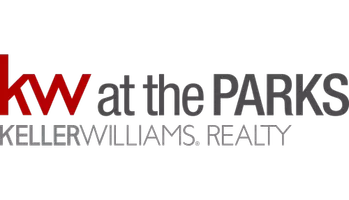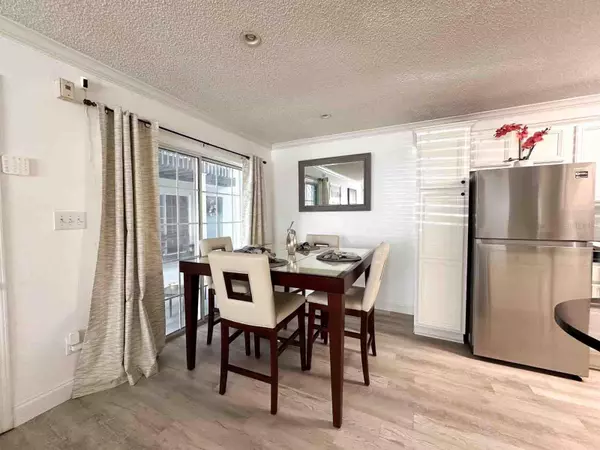4810 S CONWAY RD #163 Orlando, FL 32812
UPDATED:
02/17/2025 12:06 AM
Key Details
Property Type Condo
Sub Type Condominium
Listing Status Active
Purchase Type For Sale
Square Footage 870 sqft
Price per Sqft $189
Subdivision Sienna Place Condo
MLS Listing ID O6236178
Bedrooms 2
Full Baths 2
Condo Fees $393
HOA Y/N No
Originating Board Stellar MLS
Year Built 1973
Annual Tax Amount $1,842
Lot Size 3,920 Sqft
Acres 0.09
Property Sub-Type Condominium
Property Description
Location
State FL
County Orange
Community Sienna Place Condo
Zoning R-3
Interior
Interior Features Ceiling Fans(s), Living Room/Dining Room Combo
Heating Central, Electric
Cooling Central Air
Flooring Ceramic Tile, Laminate, Wood
Fireplace false
Appliance None
Laundry Inside
Exterior
Exterior Feature Irrigation System, Sliding Doors
Parking Features None, Open
Community Features Fitness Center, Pool
Utilities Available Cable Available, Electricity Connected
Roof Type Metal
Garage false
Private Pool No
Building
Lot Description City Limits, Near Public Transit
Story 2
Entry Level One
Foundation Slab
Lot Size Range 0 to less than 1/4
Sewer Public Sewer
Water Public
Structure Type Block,Stucco
New Construction false
Schools
Elementary Schools Shenandoah Elem
Middle Schools Conway Middle
High Schools Boone High
Others
Pets Allowed Breed Restrictions, Yes
HOA Fee Include Pool,Maintenance Structure,Maintenance Grounds,Management,Pest Control,Sewer,Trash,Water
Senior Community Yes
Pet Size Very Small (Under 15 Lbs.)
Ownership Condominium
Monthly Total Fees $583
Acceptable Financing Cash, Conventional
Membership Fee Required Required
Listing Terms Cash, Conventional
Special Listing Condition None
Virtual Tour https://drive.google.com/drive/folders/1124weR7ub2hKjbqIW20HvpUbEi5hTjqZ





