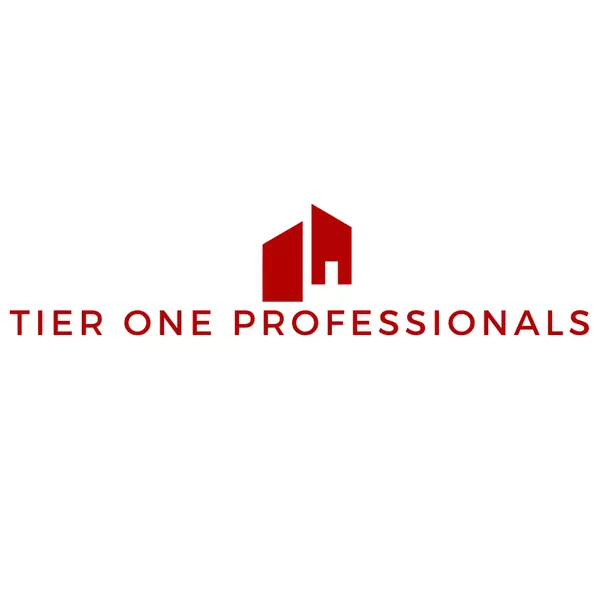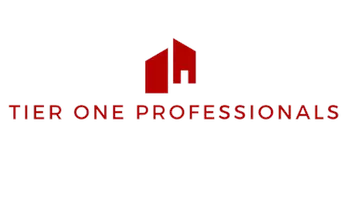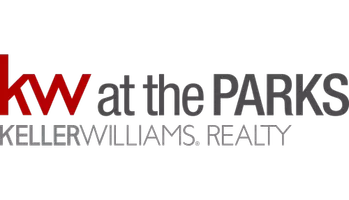1208 E KENNEDY BLVD #715 Tampa, FL 33602
OPEN HOUSE
Sat Nov 16, 11:00am - 1:00pm
UPDATED:
11/09/2024 06:34 PM
Key Details
Property Type Condo
Sub Type Condominium
Listing Status Active
Purchase Type For Sale
Square Footage 1,281 sqft
Price per Sqft $491
Subdivision Grand Central At Kennedy Resid
MLS Listing ID TB8305727
Bedrooms 2
Full Baths 2
HOA Fees $1,132/mo
HOA Y/N Yes
Originating Board Stellar MLS
Year Built 2007
Annual Tax Amount $8,104
Property Description
with panoramic views of Channel District, Water Street, and Downtown Tampa Skyline. Includes two reserved parking spaces and
one climate controlled large storage unit. Beautiful 2 bedroom/2 bathroom floorplan. Equipped with gas range, oven and dryer as well
as Viking stainless steel appliances. Downstairs retail includes Crunch Fitness & Gym, Dry cleaners, Cena, Pourhouse beer bar,
Gingerbeard coffee, Massage Envy, and additional retail. One block to the Channel District Publix. Amenities include 9th floor pool,
spa, fitness, clubroom, green space, grills, and concierge. HOA includes water, sewer, trash, hot water, cold air, gas, 24/7 security,
and pool/gym/clubhouse.
Location
State FL
County Hillsborough
Community Grand Central At Kennedy Resid
Zoning CD-2
Interior
Interior Features Living Room/Dining Room Combo, Primary Bedroom Main Floor, Solid Surface Counters, Thermostat
Heating Central
Cooling Central Air
Flooring Tile
Furnishings Unfurnished
Fireplace false
Appliance Convection Oven, Dishwasher, Disposal, Dryer, Exhaust Fan, Microwave, Range, Range Hood, Refrigerator, Trash Compactor, Washer
Laundry Inside
Exterior
Exterior Feature Balcony
Garage Assigned
Garage Spaces 1.0
Community Features Clubhouse, Deed Restrictions, Fitness Center, Pool
Utilities Available Cable Connected
Amenities Available Elevator(s), Fitness Center, Pool, Security, Spa/Hot Tub
Waterfront false
View Y/N Yes
View Pool, Water
Roof Type Built-Up
Parking Type Assigned
Attached Garage true
Garage true
Private Pool No
Building
Lot Description City Limits, Sidewalk, Paved
Story 12
Entry Level One
Foundation Block
Lot Size Range Non-Applicable
Sewer Public Sewer
Water Public
Architectural Style Contemporary
Structure Type Block,ICFs (Insulated Concrete Forms)
New Construction false
Schools
Elementary Schools Just-Hb
Middle Schools Middleton Middle Tech-Hb
High Schools Blake-Hb
Others
Pets Allowed Yes
HOA Fee Include Guard - 24 Hour,Pool,Escrow Reserves Fund,Gas,Insurance,Maintenance Structure,Maintenance Grounds,Management,Recreational Facilities,Security,Sewer,Trash,Water
Senior Community No
Pet Size Extra Large (101+ Lbs.)
Ownership Condominium
Monthly Total Fees $1, 152
Acceptable Financing Cash, Conventional
Membership Fee Required Required
Listing Terms Cash, Conventional
Num of Pet 3
Special Listing Condition None

GET MORE INFORMATION





