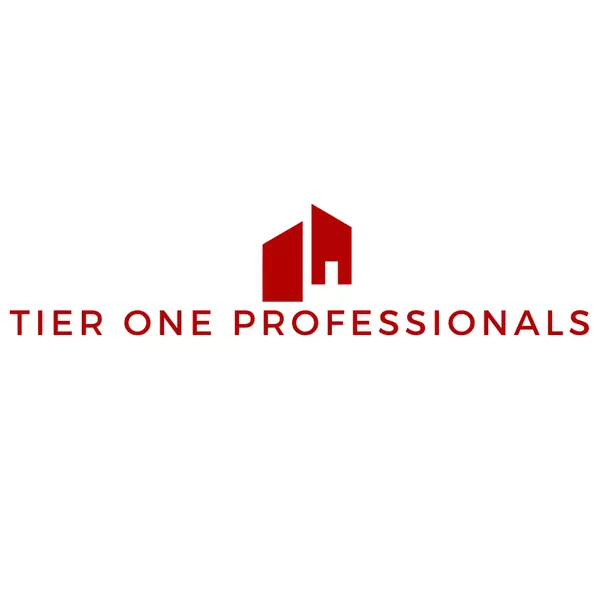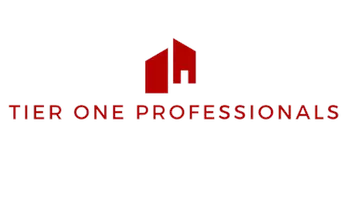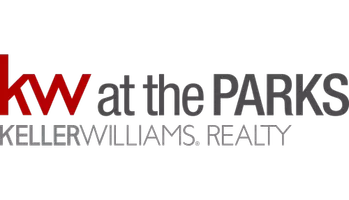2656 RIVER LANDING DR Sanford, FL 32771

UPDATED:
12/10/2024 09:39 PM
Key Details
Property Type Townhouse
Sub Type Townhouse
Listing Status Active
Purchase Type For Sale
Square Footage 1,752 sqft
Price per Sqft $199
Subdivision Riverview Twnhms Ph Ii
MLS Listing ID O6246887
Bedrooms 3
Full Baths 3
HOA Fees $323/mo
HOA Y/N Yes
Originating Board Stellar MLS
Year Built 2013
Annual Tax Amount $4,326
Lot Size 3,049 Sqft
Acres 0.07
Property Description
Step into a kitchen that dazzles with sleek steel appliances, stylish 42" dark cabinets, and gorgeous granite countertops that make every meal feel gourmet. The main living areas and primary bedroom boast durable hard flooring while the additional bedrooms are cozily carpeted, ensuring comfort and style underfoot.
The layout includes a handy full bath and office/den on the first floor, proving convenience doesn’t have to compromise style. Further enhancing this home's appeal is the charming screened patio, the perfect spot to unwind with views of the serene pond.
But that's not all—situated in a secure gated community, this property includes private access to the Sunrail station, plus amenities such as a pool, playground, and more. The HOA covers essentials like pest control, ground maintenance, and recreational facilities, affording you worry-free living.
Located near the Seminole Town Center, River Walk, Zoo, and delectable dining options, with easy access to I-4 and the 417, convenience is at your doorstep. Make 2656 River Landing Dr your next dream home and enjoy the blend of tranquility and easy living!
Location
State FL
County Seminole
Community Riverview Twnhms Ph Ii
Zoning PD
Interior
Interior Features Ceiling Fans(s), High Ceilings, Kitchen/Family Room Combo, Open Floorplan, PrimaryBedroom Upstairs, Solid Surface Counters, Solid Wood Cabinets, Thermostat, Walk-In Closet(s)
Heating Central
Cooling Central Air
Flooring Carpet, Ceramic Tile, Laminate
Fireplace false
Appliance Dishwasher, Disposal, Microwave, Range, Refrigerator
Laundry Inside
Exterior
Exterior Feature Lighting, Sliding Doors
Parking Features Driveway
Garage Spaces 1.0
Community Features Playground, Pool
Utilities Available Cable Available, Electricity Available, Electricity Connected, Public, Sewer Available, Sewer Connected, Street Lights, Underground Utilities, Water Available, Water Connected
Waterfront Description Pond
View Y/N Yes
View Water
Roof Type Shingle
Porch Covered, Porch, Rear Porch, Screened
Attached Garage true
Garage true
Private Pool No
Building
Lot Description City Limits, Near Public Transit, Sidewalk, Paved
Entry Level Two
Foundation Slab
Lot Size Range 0 to less than 1/4
Sewer Public Sewer
Water Public
Architectural Style Traditional
Structure Type Block,Stucco,Wood Frame
New Construction false
Schools
Elementary Schools Idyllwilde Elementary
Middle Schools Markham Woods Middle
High Schools Seminole High
Others
Pets Allowed Yes
HOA Fee Include Common Area Taxes,Pool,Maintenance Grounds
Senior Community No
Ownership Fee Simple
Monthly Total Fees $323
Acceptable Financing Cash, Conventional, FHA, VA Loan
Membership Fee Required Required
Listing Terms Cash, Conventional, FHA, VA Loan
Special Listing Condition None

GET MORE INFORMATION





