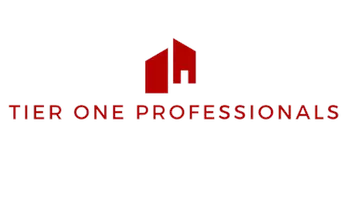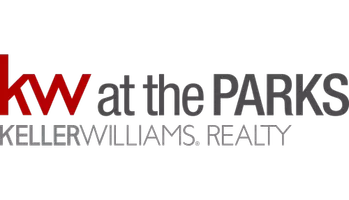617 E PINE ST Orlando, FL 32801
UPDATED:
01/09/2025 08:53 PM
Key Details
Property Type Townhouse
Sub Type Townhouse
Listing Status Active
Purchase Type For Sale
Square Footage 3,130 sqft
Price per Sqft $447
Subdivision Olive
MLS Listing ID O6255829
Bedrooms 4
Full Baths 3
Half Baths 1
HOA Fees $1,800/qua
HOA Y/N Yes
Originating Board Stellar MLS
Year Built 2020
Annual Tax Amount $21,379
Lot Size 3,049 Sqft
Acres 0.07
Property Description
Imagine waking up to panoramic city views, stepping out onto your private rooftop terrace for a morning coffee, and enjoying the ultimate in luxury downtown living. Welcome to The Olive, where elegance meets convenience in this stunning three-story corner unit that offers endless possibilities.
This architecturally stunning townhome is designed for those who crave sophisticated living and unmatched convenience. Enter the ground level and be greeted by a versatile guest suite, featuring its own en-suite bathroom. Whether you're hosting friends or family, need a private office, or desire a retreat for guests, this space offers flexibility to meet your unique lifestyle needs. A perfect room for a gym, game room, or anything else you imagine!
Ascend the open staircase to the second floor, where natural light pours through floor-to-ceiling windows fitted with electric shades. The chef's kitchen is nothing short of a showstopper. From the Cambria quartz countertops to the high-end Viking appliances, including a 48” natural gas range, every detail has been thoughtfully crafted for both style and function. The kitchen also boasts soft-close cabinetry and an extended coffee bar, ideal for a morning routine or entertaining guests.
Step outside to one of the three private balconies on each floor, where you can enjoy fresh air and views of the vibrant downtown scene. On the third floor, you'll find a spacious master suite complete with a luxurious bathroom and generous walk-in closet. The third floor also features an additional bedroom and a versatile office (or fourth bedroom), making this townhome perfect for both comfort and functionality.
The pièce de résistance is the roof-top terrace—a breathtaking space with unparalleled city views, designed for entertaining or relaxing under the stars. With Trex decking and plumbing for an outdoor kitchen, this is truly an entertainer's dream.
Additional features include a two-car detached garage, guest parking, and plenty of street parking for convenience.
Located in the heart of downtown, this home is just a short stroll away from restaurants, shopping, parks, and entertainment venues—you'll never need to drive to experience the best the city has to offer.
Don't miss your chance to own a piece of downtown luxury. Schedule your private showing today and experience firsthand what makes The Olive a one-of-a-kind property. This exceptional home won't last long—take the first step toward the ultimate in downtown living!
Location
State FL
County Orange
Community Olive
Zoning R-3B/T
Interior
Interior Features Built-in Features, Ceiling Fans(s), High Ceilings, Skylight(s), Solid Wood Cabinets, Walk-In Closet(s), Window Treatments
Heating Electric
Cooling Central Air
Flooring Hardwood, Tile
Furnishings Unfurnished
Fireplace false
Appliance Bar Fridge, Built-In Oven, Dishwasher, Disposal, Dryer, Exhaust Fan, Range, Range Hood, Tankless Water Heater, Washer
Laundry Electric Dryer Hookup, Inside, Washer Hookup
Exterior
Exterior Feature Balcony, Courtyard, Other
Garage Spaces 2.0
Community Features Sidewalks
Utilities Available Public, Street Lights
Amenities Available Maintenance
View City
Roof Type Membrane
Porch Deck
Attached Garage false
Garage true
Private Pool No
Building
Lot Description Historic District, Landscaped, Sidewalk, Street Brick
Story 4
Entry Level Three Or More
Foundation Concrete Perimeter
Lot Size Range 0 to less than 1/4
Sewer Public Sewer
Water Public
Architectural Style Contemporary
Structure Type Stucco
New Construction false
Schools
Elementary Schools Lake Como Elem
High Schools Edgewater High
Others
Pets Allowed Cats OK, Dogs OK
HOA Fee Include Maintenance Structure
Senior Community No
Ownership Fee Simple
Monthly Total Fees $600
Acceptable Financing Cash, Conventional
Membership Fee Required Required
Listing Terms Cash, Conventional
Special Listing Condition None





