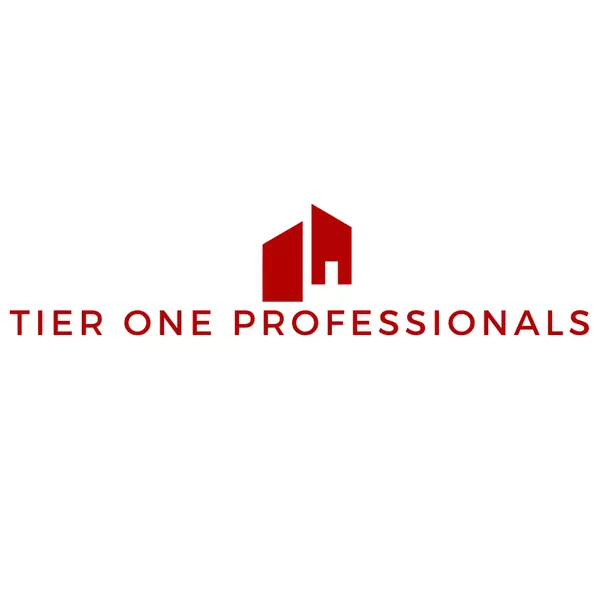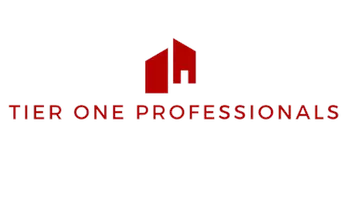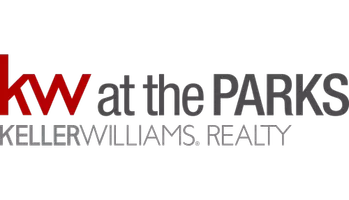1122 SW 148TH DR Newberry, FL 32669

Tier One Professionals
Tier One Professionals by Keller Wiliams Realty at The Parks
info@tieroneprofessionals.com +1(689) 288-7807UPDATED:
11/20/2024 11:05 PM
Key Details
Property Type Single Family Home
Sub Type Single Family Residence
Listing Status Active
Purchase Type For Sale
Square Footage 4,077 sqft
Price per Sqft $401
Subdivision Laureate Village
MLS Listing ID GC526157
Bedrooms 5
Full Baths 5
HOA Fees $150/mo
HOA Y/N Yes
Originating Board Stellar MLS
Annual Tax Amount $871
Lot Size 10,454 Sqft
Acres 0.24
Lot Dimensions 83’x126’
Property Description
This new Witton model by GW Homes is situated on a quarter acre, backing up to a beautiful green space. The backyard is perfect for adding a pool. This luxury Country Nouveau style two-story home features, 5 Bedrooms, 5 Bathrooms, a Study, a Flex Room, 3 Car Garage, and a Summer Kitchen and a 14’ step ceiling in the Foyer that leads to a spacious Great Room with Custom Ceiling Beams, a fireplace, and an oversized glass slider . The Kitchen features a large double-sided island with a 3” mitered edge. Custom white oak and painted cabinetry with 2 custom white oak glass towers and custom brass cremone bolt hardware. A large Hidden Pantry with built-in shelving, microwave, bottle filling station and beverage cooler. The Dining Room features oversized picture windows looking out to beautiful green space. An Owner's Suite that offers tranquility with a beautiful sitting room, full of natural light. A luxurious Owner’s Bath that features a freestanding tub, large shower, and large walk-in closet with custom built-in shelving. In addition to the Owner's Suite, the downstairs offers 3 Guest Bedrooms, a Study, and a Flex Room. This sun-filled laundry room features a unique dutch door, farmhouse sink, quartz countertops, and ample cabinetry. Upstairs offers a 5th Bedroom or Bonus Room with 5th Bathroom.
This home is as functional as it is exquisite, built on a monolithic slab, open-cell spray foam insulation, and double-pane insulated windows with Low E glass. It also features two gas tankless water heaters and a Carrier Performance Variable-Speed Compact Heat Pump system which offers excellent humidity control and precise temperature control. All homes are HERS certified and come with a 2-10 Builder Warranty. For over 50 years, the Robinson family has been building high-quality homes in Alachua County. GW is known for their commitment to integrity, honesty, and quality. Building with GW Homes is designed to be a smooth and stress-free building experience from start to finish.
This home includes Additional Features such as:
Spacious courtyard entry with 1 car garage (20” x 14’) on left and 2 car garage (25’x21’) on right, with car charger ready in each. Home is also generator and pool ready.
Additional features include Step Crown Moulding, 7” Baseboards, Solid Interior Doors, Custom Trim Details, Wallpaper, Metallic Painted Foyer Tray Ceiling, Black Interior Window Frames in Great Room, Study, and Laundry, Exterior Black Window Frames, Vaulted Ceiling in Flex Room, Stained Beams in the Owner’s Suite, and Designer Selections throughout.
Kitchen includes custom wood cabinets with a large 50" Custom Plaster Hood, 48" LG Signature Range, 48" LG Signature Cabinet Panel Fridge, and 2 Dishwashers in the island.
Laundry comes furnished with Washer and Dryer.
Covered Porch includes a Summer Kitchen (8'10"x11'-8") with all-weather cabinetry/countertops, plumbing, trash, beverage cooler and grill.
Location
State FL
County Alachua
Community Laureate Village
Zoning 0300
Rooms
Other Rooms Bonus Room, Den/Library/Office, Great Room, Media Room
Interior
Interior Features Built-in Features, Cathedral Ceiling(s), Ceiling Fans(s), Coffered Ceiling(s), Crown Molding, Eat-in Kitchen, High Ceilings, Kitchen/Family Room Combo, Open Floorplan, Smart Home, Solid Surface Counters, Solid Wood Cabinets, Thermostat, Tray Ceiling(s), Vaulted Ceiling(s)
Heating Heat Pump, Zoned
Cooling Central Air, Humidity Control, Zoned
Flooring Hardwood, Marble, Tile
Fireplaces Type Electric, Family Room
Furnishings Furnished
Fireplace true
Appliance Bar Fridge, Dishwasher, Disposal, Dryer, Exhaust Fan, Gas Water Heater, Microwave, Other, Range, Range Hood, Refrigerator, Tankless Water Heater, Washer
Laundry Electric Dryer Hookup, Inside, Laundry Room, Washer Hookup
Exterior
Exterior Feature Courtyard, Irrigation System, Outdoor Kitchen, Sidewalk, Sliding Doors
Parking Features Garage Door Opener, Garage Faces Side
Garage Spaces 3.0
Utilities Available Cable Available, Electricity Connected, Fiber Optics, Fire Hydrant, Natural Gas Connected, Phone Available, Public, Street Lights
View Trees/Woods
Roof Type Shingle
Porch Covered, Rear Porch
Attached Garage true
Garage true
Private Pool No
Building
Lot Description Cleared, Landscaped, Sidewalk
Story 2
Entry Level Two
Foundation Slab
Lot Size Range 0 to less than 1/4
Builder Name GW Robinson Builders Inc.
Sewer Public Sewer
Water Public
Architectural Style Traditional
Structure Type HardiPlank Type,Stucco,Wood Frame
New Construction true
Schools
Elementary Schools Archer Elementary-Al
Middle Schools Oak View Middle School
High Schools Newberry High School-Al
Others
Pets Allowed Cats OK, Dogs OK, Number Limit, Yes
Senior Community No
Ownership Fee Simple
Monthly Total Fees $150
Acceptable Financing Cash, Conventional
Membership Fee Required Required
Listing Terms Cash, Conventional
Num of Pet 5
Special Listing Condition None

GET MORE INFORMATION





