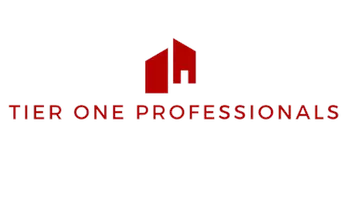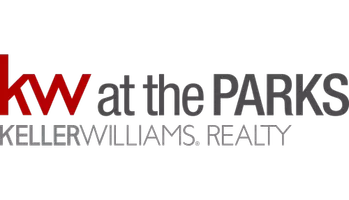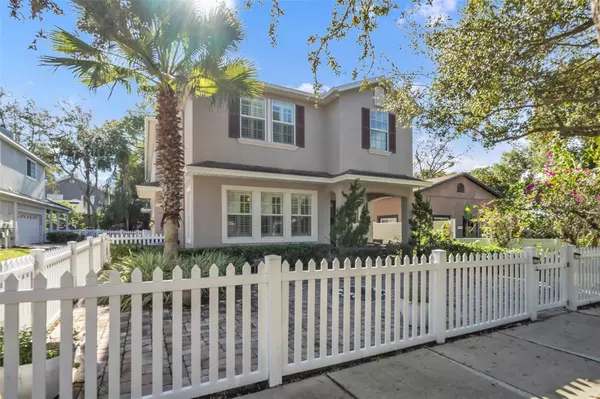1426 CATHERINE ST #5 Orlando, FL 32801
UPDATED:
12/07/2024 11:06 PM
Key Details
Property Type Condo
Sub Type Condominium
Listing Status Active
Purchase Type For Sale
Square Footage 2,134 sqft
Price per Sqft $248
Subdivision Courtyard/Catherine
MLS Listing ID O6260382
Bedrooms 4
Full Baths 2
Half Baths 1
HOA Fees $285/mo
HOA Y/N Yes
Originating Board Stellar MLS
Year Built 2013
Annual Tax Amount $7,267
Lot Size 871 Sqft
Acres 0.02
Property Description
Location
State FL
County Orange
Community Courtyard/Catherine
Zoning R-2B/T/AN
Interior
Interior Features Ceiling Fans(s), Crown Molding, Thermostat, Walk-In Closet(s), Window Treatments
Heating Electric
Cooling Central Air
Flooring Luxury Vinyl, Tile
Fireplace false
Appliance Convection Oven, Dishwasher, Disposal, Dryer, Electric Water Heater, Exhaust Fan, Freezer, Ice Maker, Microwave, Washer
Laundry Laundry Closet, Upper Level
Exterior
Exterior Feature Courtyard, Irrigation System, Lighting, Sidewalk
Parking Features Garage Faces Side
Garage Spaces 2.0
Community Features Community Mailbox, Irrigation-Reclaimed Water, Sidewalks
Utilities Available Electricity Connected, Sewer Connected, Street Lights, Water Connected
Roof Type Shingle
Porch Covered, Front Porch
Attached Garage true
Garage true
Private Pool No
Building
Story 2
Entry Level Two
Foundation Slab
Sewer Public Sewer
Water Public
Structure Type Stucco
New Construction false
Schools
Elementary Schools Lake Como Elem
Middle Schools Lake Como School K-8
High Schools Boone High
Others
Pets Allowed Cats OK, Dogs OK
HOA Fee Include Insurance,Maintenance Structure,Maintenance Grounds,Maintenance
Senior Community No
Ownership Fee Simple
Monthly Total Fees $285
Acceptable Financing Cash, Conventional, VA Loan
Membership Fee Required Required
Listing Terms Cash, Conventional, VA Loan
Num of Pet 2
Special Listing Condition None





