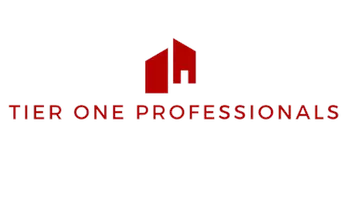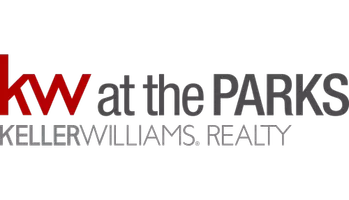702 E GILCHRIST ST Plant City, FL 33563
Tier One Professionals
Tier One Professionals by Keller Wiliams Realty at The Parks
info@tieroneprofessionals.com +1(689) 288-7807UPDATED:
12/13/2024 08:38 AM
Key Details
Property Type Single Family Home
Sub Type Single Family Residence
Listing Status Active
Purchase Type For Sale
Square Footage 1,516 sqft
Price per Sqft $230
Subdivision Gilchrist Sub
MLS Listing ID TB8327242
Bedrooms 4
Full Baths 2
HOA Y/N No
Originating Board Stellar MLS
Year Built 1928
Annual Tax Amount $4,232
Lot Size 8,276 Sqft
Acres 0.19
Lot Dimensions 65x130
Property Description
The home features four spacious bedrooms, providing ample space for rest and rejuvenation. The two well-appointed bathrooms ensure convenience and privacy for all residents and guests. The open floor plan seamlessly connects the living, dining, and kitchen areas, creating a harmonious flow throughout the home.
The kitchen is a chef's delight, equipped with modern appliances and plenty of counter space for meal preparation. Adjacent to the kitchen, the dining area offers a cozy spot for family meals or intimate gatherings.
Outside, the property boasts a garage, providing secure parking and additional storage options. A separate storage shed offers even more space for your belongings, ensuring everything has its place.
The exterior of the home is equally inviting, with a well-maintained, fully fenced-in yard that offers endless possibilities for outdoor activities and gardening. You'll find cherry, avocado, orange, and pineapple trees in the early stages of growth. Whether you're enjoying a morning coffee or hosting a barbecue in the backyard, this home provides the perfect backdrop for creating cherished memories.
Don't miss the opportunity to make this charming Plant City residence your own. Schedule a showing today and experience the warmth and comfort this home today.
Roof - 4 years old, HVAC - 2 years old, Tankless Water Heater - 2 years old, Foundation leveled in 2024 with 5 year transferable warranty.
Location
State FL
County Hillsborough
Community Gilchrist Sub
Zoning R-1
Interior
Interior Features Open Floorplan, Primary Bedroom Main Floor
Heating Central, Electric
Cooling Central Air
Flooring Vinyl
Furnishings Unfurnished
Fireplace false
Appliance Dishwasher, Dryer, Range, Refrigerator, Washer
Laundry Laundry Closet
Exterior
Exterior Feature Storage
Garage Spaces 1.0
Utilities Available Public
Roof Type Shingle
Attached Garage false
Garage true
Private Pool No
Building
Story 1
Entry Level One
Foundation Crawlspace
Lot Size Range 0 to less than 1/4
Sewer Public Sewer
Water Public
Structure Type Vinyl Siding
New Construction false
Schools
Elementary Schools Jackson-Hb
Middle Schools Marshall-Hb
High Schools Plant City-Hb
Others
Pets Allowed Cats OK, Dogs OK
Senior Community No
Ownership Fee Simple
Acceptable Financing Cash, Conventional, FHA, VA Loan
Listing Terms Cash, Conventional, FHA, VA Loan
Special Listing Condition None





