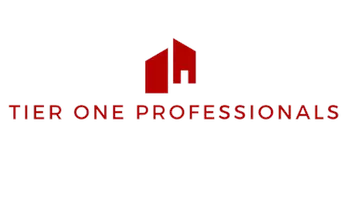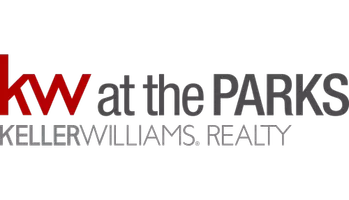5418 OAKHURST DR Seminole, FL 33772
UPDATED:
12/20/2024 10:28 PM
Key Details
Property Type Single Family Home
Sub Type Single Family Residence
Listing Status Active
Purchase Type For Sale
Square Footage 3,944 sqft
Price per Sqft $887
Subdivision Oakhurst Shores 1St Add
MLS Listing ID TB8327702
Bedrooms 4
Full Baths 3
Half Baths 2
HOA Fees $30/ann
HOA Y/N Yes
Originating Board Stellar MLS
Year Built 2017
Annual Tax Amount $25,626
Lot Size 0.280 Acres
Acres 0.28
Lot Dimensions 119x115
Property Description
Upon entry through the foyer from one of two garage accesses, you're greeted with an air-conditioned storage room & the option to take either the private elevator or a stairway to the main living level. The home features an open design with 13-foot high ceilings, four spacious bedrooms (one convertible to an office), a large game room with a custom wet bar, & ample space for relaxation & productivity. Custom wood blinds throughout & remote-controlled shades on back-facing windows provide comfort & style.
The chef-inspired kitchen boasts an expansive island breakfast bar, stainless steel Thermador appliances, double convection ovens, a 6-burner gas cooktop with a griddle, a pot filler, a wine cooler, and a warmer drawer. Additional features include custom cabinets with soft-close drawers, a large pantry, and extensive storage. The primary suite is a private retreat, complete with an enormous walk-in closet with built-in features, an island with additional storage, and a luxurious bathroom featuring a walk-in shower with dual programmable controls for multiple shower heads, his-and-her sinks, and a separate toilet room.
The seamless flow of indoor and outdoor living is enhanced by a massive, covered patio equipped with a custom-built outdoor grill and counter. The backyard oasis includes a saltwater pool that can be heated or cooled & features jets, waterfalls, and multi-colored lights—all operable via phone. The custom removable fence and gates surrounding the pool and seawall provide safety for children and pets. The expansive space also features a fire pit area, wrap-around benches on the dock for enjoying the water views or fishing, and a fenced yard with entry gates on each side.
Boating enthusiasts will appreciate the private dock, equipped with full water and electric service, a fish cleaning station with running water and electric, two boat lifts (currently one for a boat and one as a platform for kayaks/jet skis, convertible to another lift), and built-in seating perfect for relaxing or entertaining.
Luxury and convenience abound throughout the home, which features a 50-year metal roof, an oversized 8-car garage with high, smart-enabled doors accommodating boat storage, a whole-house water softener, a high-pressure water system with salt-free filtration, and an upgraded full manifold for individual shut-offs. Additional highlights include a built-in pest control system, a tankless gas water heater, sound insulation in the family room, kitchen, and laundry, WiFi extenders installed throughout, and a 7-camera security system with an electronics equipment closet.
This home represents an extraordinary Florida lifestyle where every detail has been meticulously crafted to provide luxury, comfort, & ease. Don't miss this rare opportunity to own a piece of paradise in Oakhurst Shores.
Location
State FL
County Pinellas
Community Oakhurst Shores 1St Add
Zoning R-2
Rooms
Other Rooms Bonus Room, Storage Rooms
Interior
Interior Features Built-in Features, Ceiling Fans(s), Coffered Ceiling(s), Crown Molding, Elevator, High Ceilings, Kitchen/Family Room Combo, Open Floorplan, Primary Bedroom Main Floor, Solid Wood Cabinets, Split Bedroom, Stone Counters, Thermostat, Walk-In Closet(s), Wet Bar, Window Treatments
Heating Electric
Cooling Central Air
Flooring Carpet, Tile, Wood
Fireplace false
Appliance Bar Fridge, Built-In Oven, Cooktop, Dishwasher, Dryer, Electric Water Heater, Freezer, Ice Maker, Microwave, Refrigerator, Washer, Water Filtration System, Water Softener
Laundry Laundry Room
Exterior
Exterior Feature Awning(s), Balcony, Irrigation System, Lighting, Outdoor Grill, Sliding Doors
Garage Spaces 8.0
Pool Heated, In Ground, Lighting, Salt Water
Utilities Available BB/HS Internet Available, Cable Connected, Electricity Connected, Natural Gas Available, Propane, Water Connected
View Water
Roof Type Metal
Attached Garage true
Garage true
Private Pool Yes
Building
Lot Description Cul-De-Sac
Story 2
Entry Level Two
Foundation Slab
Lot Size Range 1/4 to less than 1/2
Sewer Public Sewer
Water Public
Structure Type Block,Stucco
New Construction false
Others
Pets Allowed Yes
Senior Community Yes
Ownership Fee Simple
Monthly Total Fees $2
Acceptable Financing Cash, Conventional, VA Loan
Membership Fee Required Optional
Listing Terms Cash, Conventional, VA Loan
Special Listing Condition None





