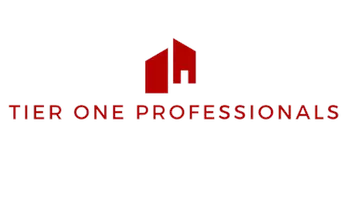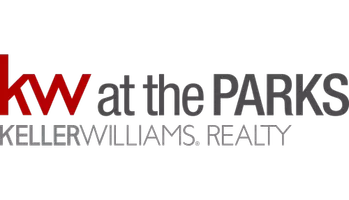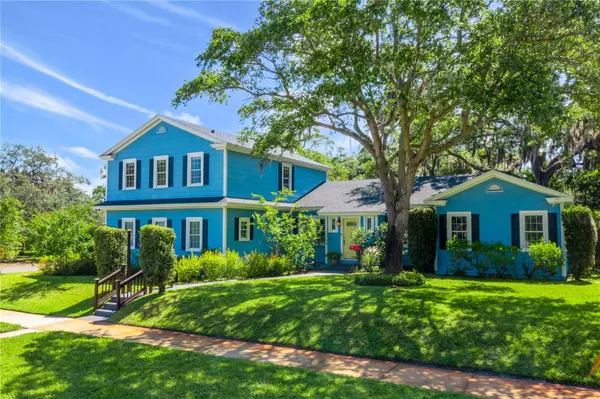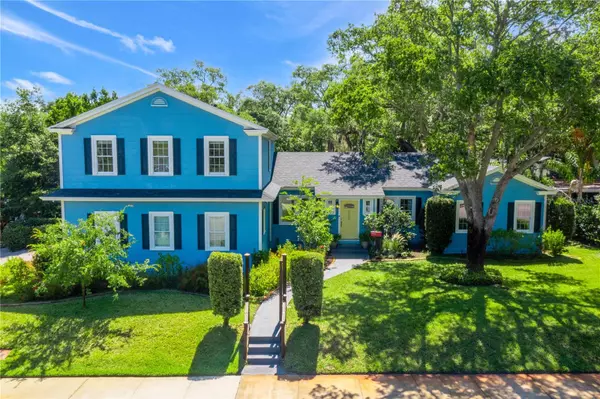509 N GLENWOOD AVE Clearwater, FL 33755
Tier One Professionals
Tier One Professionals by Keller Wiliams Realty at The Parks
info@tieroneprofessionals.com +1(689) 288-7807UPDATED:
12/19/2024 03:26 AM
Key Details
Property Type Single Family Home
Sub Type Single Family Residence
Listing Status Pending
Purchase Type For Sale
Square Footage 2,874 sqft
Price per Sqft $300
Subdivision Glenwood
MLS Listing ID TB8326360
Bedrooms 5
Full Baths 3
Half Baths 1
HOA Y/N No
Originating Board Stellar MLS
Year Built 1940
Annual Tax Amount $5,163
Lot Size 0.290 Acres
Acres 0.29
Lot Dimensions 105x110
Property Description
The first-floor mother-in-law suite, with its own private entrance, includes a full kitchen with granite countertops, tiled flooring, and modern appliances, making it perfect for extended family, guests, or use as an art studio. A Piece of History with Modern Comfort
Originally constructed with heart-of-pine lumber and oak by the McMullen farming family, this home now features modern upgrades throughout: hurricane windows, new electrical wiring, designer fixtures, and a new roof. Crown molding, colonial archways, and built-in shelving enhance the home's timeless appeal. Situated over 40 feet above sea level and adjacent to a scenic highland, this property is not just a home but a lifestyle. Whether you're hosting vibrant gatherings, enjoying quiet mornings on the patio, or simply admiring the craftsmanship and thoughtful updates, this one-of-a-kind residence offers it all. Don't miss your chance to own this masterpiece in Glenwood Estates—schedule your private showing today.
Location
State FL
County Pinellas
Community Glenwood
Rooms
Other Rooms Interior In-Law Suite w/Private Entry
Interior
Interior Features Built-in Features, Ceiling Fans(s), Crown Molding, High Ceilings
Heating Central
Cooling Central Air
Flooring Tile, Wood
Fireplace false
Appliance Cooktop, Dishwasher, Disposal, Exhaust Fan, Range, Water Filtration System
Laundry Inside, Laundry Room
Exterior
Exterior Feature Garden, Lighting, Private Mailbox
Parking Features Converted Garage
Garage Spaces 2.0
Fence Wood
Utilities Available Public
View Garden
Roof Type Shingle
Attached Garage true
Garage true
Private Pool No
Building
Lot Description Corner Lot, City Limits, Landscaped
Story 1
Entry Level Two
Foundation Slab
Lot Size Range 1/4 to less than 1/2
Sewer Public Sewer
Water Public
Architectural Style Contemporary
Structure Type Wood Frame
New Construction false
Schools
Elementary Schools Skycrest Elementary-Pn
Middle Schools Dunedin Highland Middle-Pn
High Schools Clearwater High-Pn
Others
Senior Community No
Ownership Fee Simple
Acceptable Financing Cash, Conventional
Listing Terms Cash, Conventional
Special Listing Condition None





