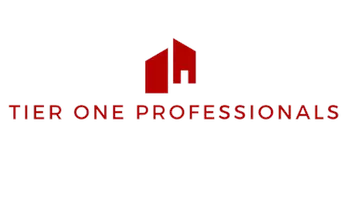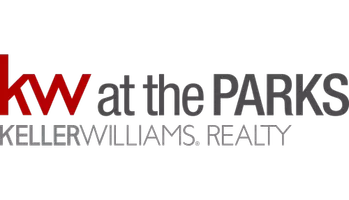4781 VIGNETTE WAY Sarasota, FL 34240
UPDATED:
12/11/2024 08:02 PM
Key Details
Property Type Townhouse
Sub Type Townhouse
Listing Status Active
Purchase Type For Sale
Square Footage 1,758 sqft
Price per Sqft $201
Subdivision Artistry Ph 1A
MLS Listing ID TB8326857
Bedrooms 3
Full Baths 2
Half Baths 1
HOA Fees $360/qua
HOA Y/N Yes
Originating Board Stellar MLS
Year Built 2018
Annual Tax Amount $3,500
Lot Size 3,049 Sqft
Acres 0.07
Property Description
Location
State FL
County Sarasota
Community Artistry Ph 1A
Zoning RSF1
Interior
Interior Features In Wall Pest System, Kitchen/Family Room Combo, Open Floorplan, PrimaryBedroom Upstairs, Solid Wood Cabinets, Thermostat, Walk-In Closet(s)
Heating Electric
Cooling Central Air
Flooring Carpet, Linoleum
Fireplace false
Appliance Dishwasher, Disposal, Dryer, Electric Water Heater, Microwave, Range, Refrigerator, Washer
Laundry In Kitchen, Laundry Closet
Exterior
Exterior Feature Hurricane Shutters, Irrigation System, Sidewalk
Garage Spaces 1.0
Community Features Deed Restrictions, Golf Carts OK, Sidewalks, Special Community Restrictions
Utilities Available Cable Available, Electricity Connected, Phone Available, Public, Street Lights, Underground Utilities, Water Available, Water Connected
Amenities Available Maintenance
Roof Type Shingle
Porch Covered, Rear Porch, Screened
Attached Garage true
Garage true
Private Pool No
Building
Lot Description Sidewalk, Street Dead-End, Paved
Story 2
Entry Level Two
Foundation Slab
Lot Size Range 0 to less than 1/4
Builder Name Highland Homes
Sewer Public Sewer
Water Public
Structure Type Block
New Construction false
Schools
Elementary Schools Tatum Ridge Elementary
Middle Schools Mcintosh Middle
High Schools Booker High
Others
Pets Allowed Yes
HOA Fee Include Maintenance Structure,Maintenance Grounds
Senior Community No
Ownership Fee Simple
Monthly Total Fees $120
Acceptable Financing Cash, Conventional, FHA, VA Loan
Membership Fee Required Required
Listing Terms Cash, Conventional, FHA, VA Loan
Special Listing Condition None





