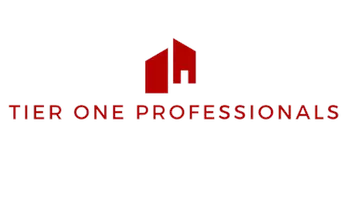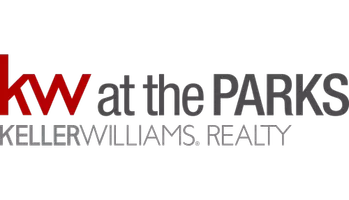113 PERSHING ST Bartow, FL 33830
UPDATED:
01/04/2025 11:06 PM
Key Details
Property Type Single Family Home
Sub Type Single Family Residence
Listing Status Active
Purchase Type For Sale
Square Footage 2,230 sqft
Price per Sqft $152
Subdivision Liberty Rdg Ph 1
MLS Listing ID L4949622
Bedrooms 3
Full Baths 3
HOA Fees $71/mo
HOA Y/N Yes
Originating Board Stellar MLS
Year Built 2021
Annual Tax Amount $3,798
Lot Size 6,969 Sqft
Acres 0.16
Property Description
A standout highlight of this property is the NextGen private suite, thoughtfully designed for ultimate flexibility and privacy. This self-contained area includes its own living space, kitchenette, bedroom, bathroom, and laundry area, making it perfect for college graduates seeking independence, multi-generational living arrangements, or as a granny flat for extended family. It's also an ideal setup for a home office, rental opportunity, or guest quarters, catering to a variety of lifestyle needs with comfort and autonomy.
Step outside and enjoy the beautifully landscaped front and rear patios, perfect for morning coffee or evening relaxation. The rear patio provides a serene view of a tranquil pond, framed by a durable vinyl and metal fence that provides both privacy and uninterrupted access to nature's beauty. This peaceful setting invites you to unwind and savor the simple joys of outdoor living while remaining close to all the amenities you need.
Also, the home includes a spacious 2-car garage for ample storage and a meticulously landscaped front yard that enhances the home's curb appeal.
In addition to every perk this gem has to provide, the solar payments are only $48 a month! The solar panels provide peace of mind in any Florida weather!
Don't miss the opportunity to call this remarkable Lennar-built Latitude floor plan property your own — schedule a showing today!
Location
State FL
County Polk
Community Liberty Rdg Ph 1
Interior
Interior Features Ceiling Fans(s), High Ceilings, Living Room/Dining Room Combo, Pest Guard System, Solid Wood Cabinets, Walk-In Closet(s)
Heating Solar
Cooling Central Air
Flooring Carpet, Tile
Fireplace false
Appliance Dishwasher, Dryer, Electric Water Heater, Microwave, Range, Refrigerator, Trash Compactor, Washer
Laundry Inside, Laundry Closet
Exterior
Exterior Feature Lighting, Sidewalk
Parking Features Driveway, Garage Door Opener
Garage Spaces 2.0
Fence Other, Vinyl
Utilities Available Cable Available, Cable Connected, Electricity Connected, Sewer Connected, Solar, Street Lights, Underground Utilities, Water Available
View Y/N Yes
Water Access Yes
Water Access Desc Pond
Roof Type Shingle
Porch Covered, Front Porch, Patio, Porch, Rear Porch
Attached Garage true
Garage true
Private Pool No
Building
Lot Description Landscaped
Story 1
Entry Level One
Foundation Block
Lot Size Range 0 to less than 1/4
Sewer Public Sewer
Water Public
Architectural Style Patio Home
Structure Type Stucco
New Construction false
Schools
Elementary Schools Eagle Lake Elem
Middle Schools Westwood Middle
High Schools Lake Region High
Others
Pets Allowed Yes
Senior Community No
Ownership Fee Simple
Monthly Total Fees $71
Acceptable Financing Cash, Conventional, FHA, VA Loan
Membership Fee Required Required
Listing Terms Cash, Conventional, FHA, VA Loan
Special Listing Condition None





