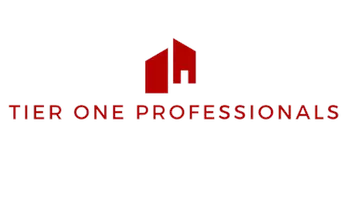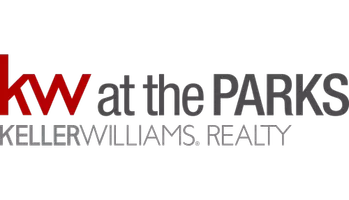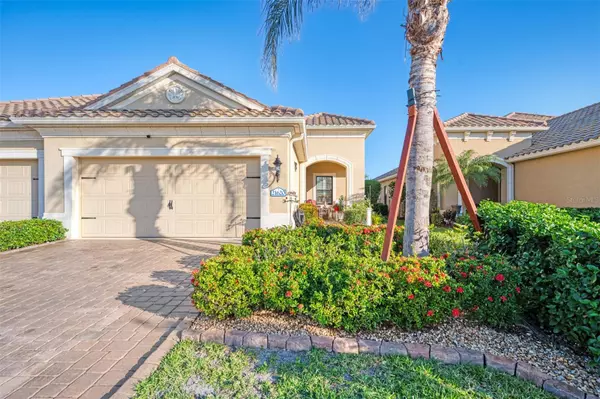21620 AVON PARK CT Venice, FL 34293
UPDATED:
01/07/2025 03:52 PM
Key Details
Property Type Single Family Home
Sub Type Villa
Listing Status Active
Purchase Type For Sale
Square Footage 1,524 sqft
Price per Sqft $327
Subdivision Grand Palm Ph 3Aa
MLS Listing ID A4634486
Bedrooms 2
Full Baths 2
HOA Fees $564/qua
HOA Y/N Yes
Originating Board Stellar MLS
Year Built 2017
Annual Tax Amount $1,258
Lot Size 4,791 Sqft
Acres 0.11
Property Description
The garage is truly remarkable, boasting numerous upgrades that transform it into your dream space, complete with highly durable cabinet storage, top-of-the-line flooring, and additional canned lighting for all your projects. The Tidewater villa floor plan is thoughtfully designed, offering an open layout that provides a single-family feel while keeping maintenance low and quality of life high.
Upon entering this beautiful home, you'll discover a well-placed office/den at the front. The split bedrooms and open design are ideal for both daily living and entertaining. The kitchen is spacious and welcoming, featuring gas cooking, wood cabinets, stainless steel appliances, and a lovely island with extra counter seating.
The owner's retreat includes walk-in closets, dual vanities, a walk-in shower, and a private water closet. But there's more! The stunning extended lanai view is captivating from every angle of the main living area. The pocket sliding glass door opens up the space, allowing you to enjoy the desired indoor/outdoor Florida lifestyle.
Additionally, there's a paved landing pad right off the extended lanai, perfect for outdoor grilling or a lovely bench or swing to savor sunsets or whatever your heart desires. This gorgeous extended lanai is not only inviting but also perfect for embracing the Florida lifestyle. Plus, there's a private community pool exclusively for Villa homeowners in this secluded section of Grand Palm, which includes a resort-style pool, hot tub, outdoor grill, and both covered and uncovered lounging areas.
This is in addition to the many exceptional amenities Grand Palm provides! Enjoy a bike ride to Grand Palm's private island, explore Exploration Park (a 10-acre park!), and visit The Social Club, featuring a full-time lifestyle director, a state-of-the-art fitness center, three heated pools, a Splash Park, tennis courts, bocce courts, and even a private island with fishing piers and walking trails. Don't wait—schedule your private showing today!
Location
State FL
County Sarasota
Community Grand Palm Ph 3Aa
Zoning SAPD
Interior
Interior Features Ceiling Fans(s), Crown Molding, Eat-in Kitchen, High Ceilings, Kitchen/Family Room Combo, Open Floorplan, Solid Surface Counters, Split Bedroom, Tray Ceiling(s), Walk-In Closet(s), Window Treatments
Heating Central
Cooling Central Air
Flooring Carpet, Ceramic Tile
Fireplace false
Appliance Dishwasher, Disposal, Dryer, Gas Water Heater, Microwave, Range, Refrigerator, Washer
Laundry Inside, Laundry Room
Exterior
Exterior Feature Irrigation System, Lighting, Rain Gutters, Sliding Doors
Garage Spaces 2.0
Community Features Clubhouse, Deed Restrictions, Dog Park, Fitness Center, Gated Community - No Guard, Golf Carts OK, Irrigation-Reclaimed Water, Park, Playground, Pool, Tennis Courts
Utilities Available BB/HS Internet Available
Amenities Available Clubhouse, Fitness Center, Gated, Park, Pickleball Court(s), Playground, Pool, Recreation Facilities, Tennis Court(s), Trail(s)
View Y/N Yes
Roof Type Concrete,Tile
Attached Garage true
Garage true
Private Pool No
Building
Entry Level One
Foundation Slab
Lot Size Range 0 to less than 1/4
Builder Name Neal Communities
Sewer Public Sewer
Water Public
Structure Type Block
New Construction false
Schools
Elementary Schools Taylor Ranch Elementary
Middle Schools Venice Area Middle
High Schools Venice Senior High
Others
Pets Allowed Yes
HOA Fee Include Common Area Taxes,Pool,Maintenance Grounds,Management,Recreational Facilities
Senior Community No
Ownership Fee Simple
Monthly Total Fees $313
Membership Fee Required Required
Special Listing Condition None





