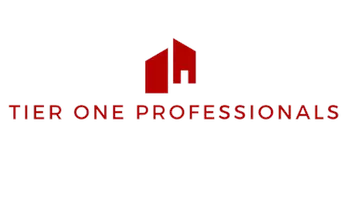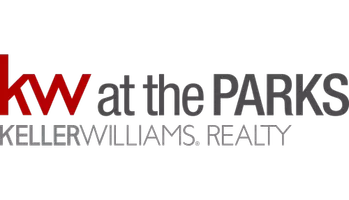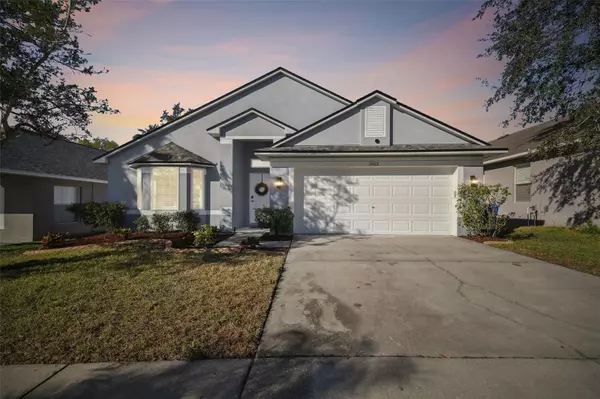3513 GRAY WHETSTONE ST Brandon, FL 33511
UPDATED:
01/07/2025 03:52 PM
Key Details
Property Type Single Family Home
Sub Type Single Family Residence
Listing Status Active
Purchase Type For Sale
Square Footage 2,075 sqft
Price per Sqft $236
Subdivision Bloomingdale Trails
MLS Listing ID TB8335571
Bedrooms 4
Full Baths 2
HOA Fees $230/mo
HOA Y/N Yes
Originating Board Stellar MLS
Year Built 2001
Annual Tax Amount $7,413
Lot Size 5,227 Sqft
Acres 0.12
Property Description
Location
State FL
County Hillsborough
Community Bloomingdale Trails
Zoning PD
Rooms
Other Rooms Bonus Room, Den/Library/Office, Formal Dining Room Separate
Interior
Interior Features Ceiling Fans(s), High Ceilings, Vaulted Ceiling(s), Walk-In Closet(s), Window Treatments
Heating Gas
Cooling Central Air
Flooring Luxury Vinyl, Tile
Fireplace false
Appliance Convection Oven, Dishwasher, Disposal, Dryer, Gas Water Heater, Ice Maker, Microwave, Refrigerator, Washer
Laundry Laundry Room
Exterior
Exterior Feature Lighting, Private Mailbox, Sidewalk, Sprinkler Metered
Garage Spaces 2.0
Fence Fenced, Vinyl
Pool Heated, In Ground, Tile
Utilities Available Cable Available, Electricity Available, Natural Gas Connected, Public, Water Available
Roof Type Shingle
Attached Garage true
Garage true
Private Pool Yes
Building
Entry Level One
Foundation Slab
Lot Size Range 0 to less than 1/4
Sewer Public Sewer
Water Public
Structure Type Stucco
New Construction false
Schools
Elementary Schools Symmes-Hb
Middle Schools Giunta Middle-Hb
High Schools Riverview-Hb
Others
Pets Allowed Yes
Senior Community No
Ownership Fee Simple
Monthly Total Fees $230
Acceptable Financing Cash, Conventional, FHA, VA Loan
Membership Fee Required Required
Listing Terms Cash, Conventional, FHA, VA Loan
Special Listing Condition None





