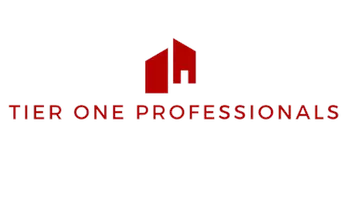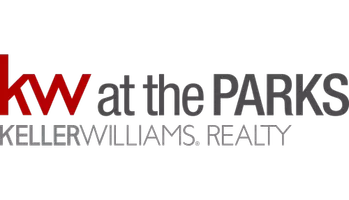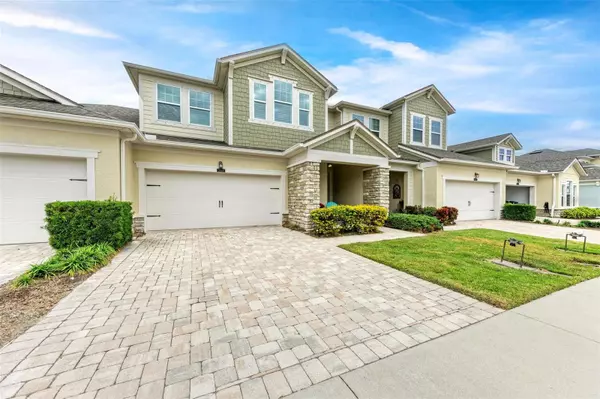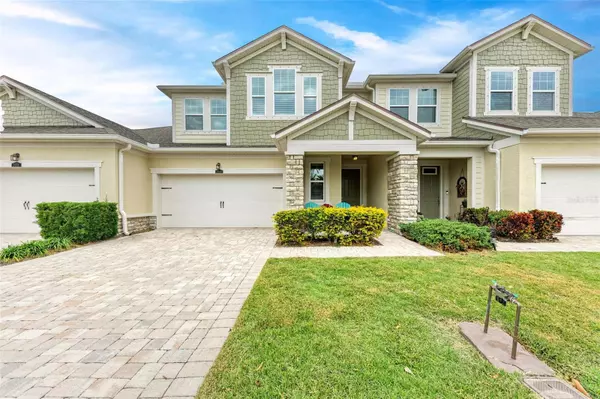3640 TIN CUP BLVD Sarasota, FL 34232
OPEN HOUSE
Sun Jan 19, 1:00pm - 3:00pm
UPDATED:
01/12/2025 02:20 AM
Key Details
Property Type Townhouse
Sub Type Townhouse
Listing Status Active
Purchase Type For Sale
Square Footage 1,969 sqft
Price per Sqft $271
Subdivision Enclave/Frst Lakes
MLS Listing ID A4634930
Bedrooms 3
Full Baths 2
Half Baths 1
HOA Fees $325/mo
HOA Y/N Yes
Originating Board Stellar MLS
Year Built 2016
Annual Tax Amount $5,114
Lot Size 3,484 Sqft
Acres 0.08
Property Description
This townhome offers nearly 2000 square feet of living space, featuring a spacious primary bedroom upstairs with an ensuite bathroom, two additional bedrooms, a bathroom, and a large loft. Upstairs, you will find beautiful hardwood floors and a conveniently located laundry room between the bedrooms.
The open great room and kitchen with a breakfast bar and dinette area downstairs are perfect for entertaining guests or enjoying quality time with family. A half bath and understairs storage closet are located just off the entry to the two-car garage.
Upgrades include hardwood floors, lighting fixtures, fans in most rooms, interior paint, and plantation shutters throughout.
Step outside to the extended screened lanai, where you can relax with an evening cocktail or a good book.
The convenient location of this home is unbeatable, with access to the legacy trail just a few blocks away for biking and walking. Restaurants, bars, and shops are just a few feet away, and downtown Sarasota, Siesta Key, and Lido Key are a short drive for beach access and cultural amenities.
This 9-year-old home is in excellent condition and ready for you to make it your own. Don't miss out on this incredible opportunity to call this beautiful townhome your new home sweet home!
Location
State FL
County Sarasota
Community Enclave/Frst Lakes
Zoning RSF3
Rooms
Other Rooms Great Room, Inside Utility, Loft
Interior
Interior Features Built-in Features, Ceiling Fans(s), Dry Bar, Eat-in Kitchen, High Ceilings, Kitchen/Family Room Combo, PrimaryBedroom Upstairs, Solid Surface Counters, Solid Wood Cabinets, Thermostat, Walk-In Closet(s), Window Treatments
Heating Central
Cooling Central Air
Flooring Ceramic Tile, Hardwood
Furnishings Unfurnished
Fireplace false
Appliance Dishwasher, Disposal, Dryer, Electric Water Heater, Exhaust Fan, Microwave, Range, Range Hood, Refrigerator, Washer
Laundry Inside, Laundry Room, Upper Level
Exterior
Exterior Feature Sliding Doors
Garage Spaces 2.0
Community Features Association Recreation - Owned, Community Mailbox, Deed Restrictions, Gated Community - No Guard, Pool
Utilities Available BB/HS Internet Available, Cable Available, Electricity Connected, Phone Available, Public, Sewer Connected, Street Lights, Water Connected
Amenities Available Clubhouse, Fence Restrictions, Gated, Pool, Security, Vehicle Restrictions
Roof Type Shingle
Porch Covered, Front Porch, Rear Porch, Screened
Attached Garage true
Garage true
Private Pool No
Building
Lot Description Landscaped, Near Golf Course, Near Public Transit, Sidewalk, Paved, Private
Story 2
Entry Level Two
Foundation Slab
Lot Size Range 0 to less than 1/4
Builder Name Mattamy
Sewer Public Sewer
Water Public
Architectural Style Other
Structure Type Block,Concrete,HardiPlank Type,Stucco,Wood Frame
New Construction false
Others
Pets Allowed Cats OK, Dogs OK
HOA Fee Include Common Area Taxes,Pool,Escrow Reserves Fund,Maintenance Grounds,Management,Pest Control,Private Road,Recreational Facilities,Security
Senior Community No
Ownership Fee Simple
Monthly Total Fees $325
Acceptable Financing Cash, Conventional, FHA, VA Loan
Membership Fee Required Required
Listing Terms Cash, Conventional, FHA, VA Loan
Num of Pet 2
Special Listing Condition None





