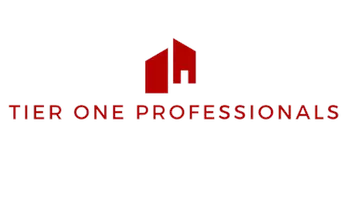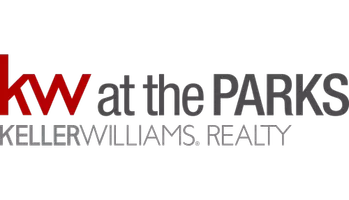111-3 WASHINGTON ST Orlando, FL 32801
UPDATED:
01/14/2025 10:13 PM
Key Details
Property Type Condo
Sub Type Condominium
Listing Status Active
Purchase Type For Rent
Square Footage 1,959 sqft
Subdivision Aspire
MLS Listing ID O6271347
Bedrooms 3
Full Baths 2
HOA Y/N No
Originating Board Stellar MLS
Year Built 2008
Lot Size 0.680 Acres
Acres 0.68
Property Description
Step into luxury at this stunning Jr. Penthouse, located in the heart of downtown Orlando. Perched high above the city, this residence offers breathtaking, sweeping views of Lake Eola and the vibrant Orlando skyline, making every sunrise and sunset a masterpiece.
Aspire is part of One Eleven, an innovative high-rise located in the heart of downtown Orlando. This landmark development offers an exceptional blend of residential apartments, retail shops, and office spaces, all with stunning, unobstructed views of the City Beautiful's skyline and Lake Eola. Aspire seamlessly combines artful design and modern functionality, featuring extensive glass architecture, outdoor murals, and dynamic urban elegance.
At Aspire, we are dedicated to delivering the highest standard of service to our residents. With 24/7 security, professional on-site management, concierge services, and indoor parking to protect your vehicle from Florida's unpredictable weather, we ensure a luxury living experience unmatched in downtown Orlando.
Scenic Views: Residents enjoy panoramic views of Orlando's vibrant skyline and the serene Lake Eola, providing a picturesque and tranquil backdrop.
Prime Location: Situated in downtown Orlando's 32801 zip code, Aspire places you within walking distance of City Hall, the Orange County Courthouse, boutique shops, trendy cafes, restaurants, and hotels.
Recreational Access: With Lake Eola Park just steps away, residents can enjoy walking trails, festivals, farmers markets, swan boat rides, and live entertainment.
Convenient Transportation: Aspire is centrally located with easy access to public transit, including the free Lymo bus service and SunRail – Lynx Station. Major venues like the Amway Arena and the downtown performing arts center are just minutes away.
Walkability: Aspire encourages a pedestrian-friendly lifestyle, letting residents explore downtown's rich cultural and social scene without the need for a car.
On-Site Management: Our award-winning management team is committed to maintaining a seamless living experience for all residents.
Emergency Maintenance: We offer 24/7 emergency maintenance services to ensure your comfort and safety.
Urban Elegance: Designed and managed by Lincoln Property Company, Aspire embodies the energy and glamour of Orange Avenue while honoring the historic charm of Lake Eola.
Experience luxury urban living at Aspire, where sophistication, convenience, and scenic beauty converge in the heart of Orlando.
*interior photos may not be of specific unit*
Location
State FL
County Orange
Community Aspire
Interior
Interior Features Thermostat
Heating Central
Cooling Central Air
Flooring Carpet, Ceramic Tile, Laminate
Furnishings Unfurnished
Fireplace false
Appliance Dishwasher, Disposal, Dryer, Range, Refrigerator, Washer
Laundry Laundry Closet
Exterior
Exterior Feature Balcony, Outdoor Grill, Outdoor Kitchen
Parking Features Assigned, Covered, On Street, Underground
Garage Spaces 1.0
Pool Salt Water
Community Features Fitness Center, Pool
Utilities Available BB/HS Internet Available, Cable Available
Amenities Available Clubhouse, Elevator(s), Fitness Center, Security, Spa/Hot Tub
Waterfront Description Lake
View Y/N Yes
View Water
Attached Garage false
Garage true
Private Pool No
Building
Lot Description City Limits, Near Public Transit, Sidewalk
Story 28
Entry Level One
Water Public
New Construction false
Schools
Elementary Schools Hillcrest Elem
Middle Schools Howard Middle
High Schools Edgewater High
Others
Pets Allowed Breed Restrictions, Yes
Senior Community No
Pet Size Medium (36-60 Lbs.)
Membership Fee Required None
Num of Pet 2





