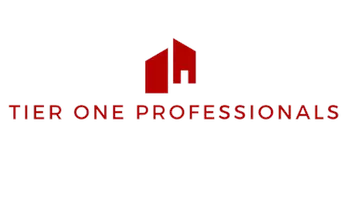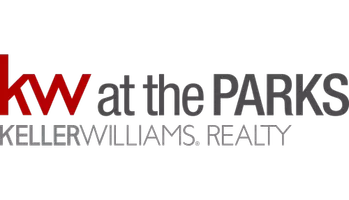2944 ORIOLE DR Sarasota, FL 34243
UPDATED:
01/24/2025 10:50 PM
Key Details
Property Type Single Family Home
Sub Type Single Family Residence
Listing Status Active
Purchase Type For Sale
Square Footage 2,036 sqft
Price per Sqft $308
Subdivision Soleil West
MLS Listing ID A4636565
Bedrooms 3
Full Baths 2
Half Baths 1
HOA Fees $64/mo
HOA Y/N Yes
Originating Board Stellar MLS
Year Built 2015
Annual Tax Amount $4,562
Lot Size 6,098 Sqft
Acres 0.14
Property Description
As you step into the home, you'll be greeted by an expansive open floor plan featuring high ceilings, gorgeous tile flooring, and large windows that flood the space with natural light. The gourmet kitchen is a culinary masterpiece, outfitted with custom cabinetry, premium granite countertops, stainless steel appliances, and a large center island with seating. This space seamlessly transitions into a cozy dining area and a generously sized living room, making it ideal for hosting or simply enjoying a quiet evening in.
The primary suite is a private sanctuary with a tray ceiling, plush carpeting, and serene views of the tropical backyard. The en-suite bathroom offers dual vanities, a walk-in shower, and a large soaking tub for ultimate relaxation. Two additional bedrooms are thoughtfully designed with ample closet space and share a beautifully appointed full bathroom. A versatile den can serve as a home office, fitness room, or guest space, tailored to your needs.
Step outside into your very own tropical oasis. The expansive screened lanai is perfect for entertaining, with a sparkling pool, heated spa, and a fabulous outdoor kitchen equipped with a grill and sink. The lush landscaping and no rear neighbors provide unparalleled privacy and tranquility, while the lanai's covered dining area offers the perfect spot to relax with morning coffee or evening cocktails.
Additional features include a two-car garage, a dedicated laundry room, and upgraded fixtures throughout the home. The home's location is equally impressive, situated in a neighborhood that offers easy access to Sarasota's renowned beaches, shopping, and cultural attractions. Enjoy nearby Siesta Key Beach, St. Armands Circle, and vibrant downtown Sarasota, all just a short drive away.
The community is well-maintained and offers a sense of exclusivity while still being close to everyday conveniences. Whether you're relaxing in your private retreat, entertaining guests, or exploring all that Sarasota has for you, this home provides the perfect backdrop for your Florida lifestyle.
Don't miss the chance to own this extraordinary property! Schedule your private showing today and experience the perfect blend of luxury, comfort, and location.
Location
State FL
County Manatee
Community Soleil West
Zoning A
Interior
Interior Features Ceiling Fans(s), Kitchen/Family Room Combo, Open Floorplan, Stone Counters, Walk-In Closet(s)
Heating Central
Cooling Central Air
Flooring Carpet, Tile
Fireplace false
Appliance Dishwasher, Dryer, Electric Water Heater, Microwave, Range, Refrigerator, Washer
Laundry Inside
Exterior
Exterior Feature Lighting, Other, Outdoor Kitchen, Sidewalk, Sliding Doors
Garage Spaces 2.0
Pool In Ground
Community Features Clubhouse, Dog Park, Fitness Center, Pool
Utilities Available BB/HS Internet Available, Cable Available, Electricity Connected, Public, Water Connected
Roof Type Tile
Attached Garage true
Garage true
Private Pool Yes
Building
Entry Level One
Foundation Slab
Lot Size Range 0 to less than 1/4
Sewer Public Sewer
Water Private
Structure Type Stucco
New Construction false
Schools
Elementary Schools Kinnan Elementary
Middle Schools Braden River Middle
High Schools Southeast High
Others
Pets Allowed Breed Restrictions, Cats OK, Dogs OK
HOA Fee Include Pool,Maintenance Structure,Maintenance Grounds
Senior Community No
Ownership Fee Simple
Monthly Total Fees $64
Acceptable Financing Cash, Conventional, VA Loan
Membership Fee Required Required
Listing Terms Cash, Conventional, VA Loan
Special Listing Condition None





