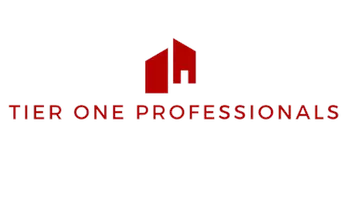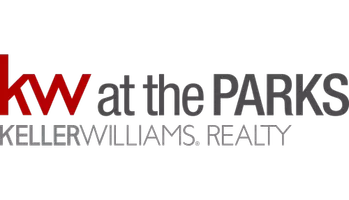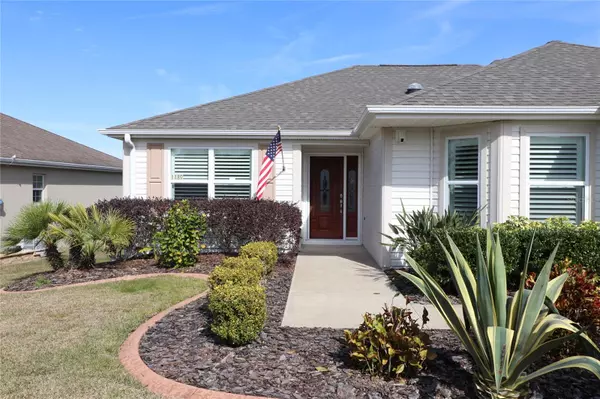1189 HOMELAND PARK ST The Villages, FL 32162
OPEN HOUSE
Thu Jan 23, 1:00pm - 3:00pm
Sat Jan 25, 1:00am - 3:00pm
UPDATED:
01/24/2025 12:07 AM
Key Details
Property Type Single Family Home
Sub Type Single Family Residence
Listing Status Active
Purchase Type For Sale
Square Footage 1,507 sqft
Price per Sqft $282
Subdivision The Villages
MLS Listing ID G5091728
Bedrooms 3
Full Baths 2
HOA Y/N No
Originating Board Stellar MLS
Year Built 2010
Annual Tax Amount $3,651
Lot Size 5,662 Sqft
Acres 0.13
Property Description
This split floor plan has the Primary bedroom on the right close to the enclosed laundry room with washer and dryer. The bed in the Primary does not stay but the night stands, dresser and chest with mirror stay with the home. There is a large walk in closet with a solar tube for extra light. The Primary bath has a new toilet and dual sinks and a nice tiled shower and of course granite counters. On the left side of the home, there is a pocket door to make this area private for your guests. The guest bedroom to the right includes a queen bed and night stands and dresser and a desk and has a closet. All of the bedrooms are carpeted. The front bedroom does not include any furniture but does have a closet. All of the ceiling fans in this home have been replaced and the home has been painted with nice neutral colors. There is surround sound in ceiling , an outside Ring camera and Ecobee technology that keeps room temperatures consistent. The pull stops for water have been replaced throughout. The two car garage has pull down steps to the storage area. Nothing in the garage stays with the home. Golf carts are not included in Turnkey. You have to see this beauty before it is gone. Close to the Bonita pool and the beautiful lake where you can fish. Golf courses and town squares are close by and dining abounds at both Sumter square and Brownwood. Taxes $3,305.53, Maint $546.04, Fire $320.71.
Location
State FL
County Sumter
Community The Villages
Zoning RES
Interior
Interior Features Ceiling Fans(s), Crown Molding, Eat-in Kitchen, Skylight(s), Stone Counters, Vaulted Ceiling(s), Walk-In Closet(s), Window Treatments
Heating Heat Pump
Cooling Central Air
Flooring Carpet, Luxury Vinyl, Tile
Fireplace false
Appliance Dishwasher, Disposal, Dryer, Electric Water Heater, Microwave, Range, Refrigerator, Washer
Laundry Electric Dryer Hookup, Laundry Room
Exterior
Exterior Feature Irrigation System, Rain Gutters
Garage Spaces 2.0
Utilities Available Public
Roof Type Shingle
Attached Garage true
Garage true
Private Pool No
Building
Entry Level One
Foundation Slab
Lot Size Range 0 to less than 1/4
Sewer Public Sewer
Water Public
Structure Type Vinyl Siding
New Construction false
Others
Pets Allowed Cats OK, Dogs OK
Senior Community Yes
Ownership Fee Simple
Membership Fee Required Optional
Num of Pet 2
Special Listing Condition None





