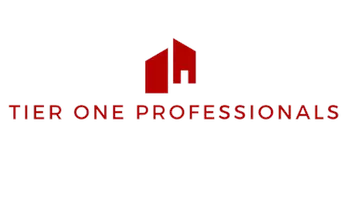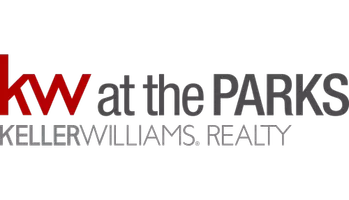2670 TARRAGONA WAY Wesley Chapel, FL 33543
UPDATED:
01/26/2025 07:39 AM
Key Details
Property Type Single Family Home
Sub Type Single Family Residence
Listing Status Active
Purchase Type For Sale
Square Footage 3,381 sqft
Price per Sqft $239
Subdivision Wiregrass M23 Ph 1A, 1B
MLS Listing ID TB8342024
Bedrooms 5
Full Baths 4
HOA Fees $1,391/qua
HOA Y/N Yes
Originating Board Stellar MLS
Year Built 2017
Annual Tax Amount $9,912
Lot Size 7,405 Sqft
Acres 0.17
Property Description
Nestled in the heart of Wesley Chapel's premier luxury community, The Ridge at Wiregrass Ranch, this stunning two-story residence offers an extraordinary blend of elegance, comfort, and modern living, with five bedrooms, four bathrooms, and a thoughtfully designed layout.
Upstairs, you'll find four generously sized bedrooms, including a grand primary suite with a spa-like ensuite bathroom featuring dual vanities, a soaking tub, and a walk-in shower. Bedrooms 3 and 4 share a Jack-and-Jill bathroom, each with a walk-in closet. Additionally, three of the upstairs bedrooms feature professionally designed closets for maximum organization. A versatile loft area completes the upstairs, perfect for a playroom, home office, or secondary living space.
Downstairs, the home is tailored for entertaining and comfort. The formal living and dining rooms exude sophistication, while the spacious family room—adorned with a modern electric fireplace and tranquil pond views—offers the perfect place to unwind. Large sliding glass doors seamlessly connect the indoor living space to the outdoor patio.
The chef's kitchen is a culinary dream, boasting ample granite countertops, custom cabinetry, a gas stove, modern appliances, and a cozy breakfast nook. Luxurious builder upgrades throughout the home include rich stained wood trim, wood-beamed ceilings, chic modern lighting, and beautifully designed wood stairs and flooring in the hallways and loft area. The home is also equipped with two AC units, ensuring optimal comfort year-round.
Step outside to your personal oasis. The covered lanai and extended paved patio are perfect for hosting gatherings or enjoying quiet moments overlooking the serene pond, a feature that brings Florida's natural beauty to your doorstep. The garage is designed with functionality in mind, featuring durable coin floors for added convenience.
Beyond the home itself, the community offers an unparalleled lifestyle with resort-style amenities. Enjoy access to a gorgeous clubhouse, a sparkling pool, splash pad, and cabanas scattered throughout the pool area. Stay active with a state-of-the-art fitness center, lighted tennis courts, a volleyball court, pickleball courts, and an indoor multi-use gymnasium equipped with a basketball court. Families will love the covered playground, while the community regularly hosts events to foster a vibrant neighborhood atmosphere.
Conveniently located near Wiregrass Mall, Tampa Premium Outlets, and a wide array of restaurants and entertainment options, this home connects you to everything you need while providing a serene retreat from the hustle and bustle.
The Perfect Blend of Luxury and Lifestyle with its impeccable design, breathtaking outdoor spaces, builder upgrades, and access to world-class amenities, this property isn't just a home; it's a lifestyle. Don't miss the opportunity to make this exceptional residence your own!
Location
State FL
County Pasco
Community Wiregrass M23 Ph 1A, 1B
Zoning MPUD
Interior
Interior Features Built-in Features, Ceiling Fans(s), Eat-in Kitchen, High Ceilings, Kitchen/Family Room Combo, L Dining, PrimaryBedroom Upstairs, Solid Wood Cabinets, Stone Counters, Thermostat, Tray Ceiling(s), Walk-In Closet(s)
Heating Central
Cooling Central Air
Flooring Carpet, Ceramic Tile, Wood
Fireplaces Type Electric, Family Room
Furnishings Unfurnished
Fireplace true
Appliance Dishwasher, Disposal, Dryer, Gas Water Heater, Microwave, Range, Refrigerator, Touchless Faucet, Washer
Laundry Gas Dryer Hookup, Laundry Room, Upper Level, Washer Hookup
Exterior
Exterior Feature Garden, Irrigation System, Lighting, Rain Gutters, Sidewalk, Sliding Doors
Parking Features Driveway, Garage Door Opener
Garage Spaces 2.0
Fence Fenced
Community Features Clubhouse, Community Mailbox, Deed Restrictions, Dog Park, Fitness Center, Gated Community - Guard, Golf Carts OK, Irrigation-Reclaimed Water, Park, Playground, Pool, Sidewalks, Special Community Restrictions, Tennis Courts
Utilities Available Cable Connected, Electricity Connected, Natural Gas Connected, Public, Street Lights, Underground Utilities, Water Connected
Amenities Available Clubhouse, Fitness Center, Gated, Maintenance
Waterfront Description Pond
View Y/N Yes
View Water
Roof Type Tile
Porch Covered, Front Porch
Attached Garage true
Garage true
Private Pool No
Building
Lot Description Landscaped, Sidewalk
Story 2
Entry Level Two
Foundation Slab
Lot Size Range 0 to less than 1/4
Builder Name GL-Homes
Sewer Public Sewer
Water Public
Architectural Style Contemporary
Structure Type Block,Stucco,Wood Frame
New Construction false
Schools
Elementary Schools Watergrass Elementary-Po
Middle Schools John Long Middle-Po
High Schools Wiregrass Ranch High-Po
Others
Pets Allowed Breed Restrictions
HOA Fee Include Guard - 24 Hour,Common Area Taxes,Pool,Escrow Reserves Fund,Insurance,Maintenance Grounds,Management,Security,Trash
Senior Community No
Ownership Fee Simple
Monthly Total Fees $463
Acceptable Financing Cash, Conventional, FHA, VA Loan
Membership Fee Required Required
Listing Terms Cash, Conventional, FHA, VA Loan
Special Listing Condition None





