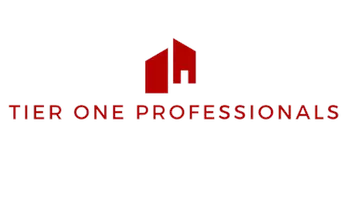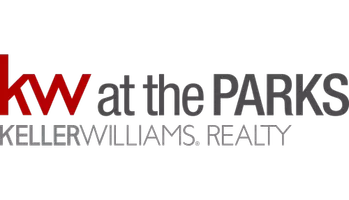5616 GARDEN LAKES MAJESTIC Bradenton, FL 34203
OPEN HOUSE
Sun Feb 23, 2:00pm - 4:00pm
UPDATED:
02/22/2025 09:18 PM
Key Details
Property Type Single Family Home
Sub Type Single Family Residence
Listing Status Active
Purchase Type For Sale
Square Footage 1,798 sqft
Price per Sqft $241
Subdivision Garden Lakes Village Sec 2
MLS Listing ID A4641558
Bedrooms 3
Full Baths 2
Condo Fees $850
Construction Status Completed
HOA Fees $400/qua
HOA Y/N Yes
Originating Board Stellar MLS
Year Built 1986
Annual Tax Amount $5,190
Lot Size 6,969 Sqft
Acres 0.16
Property Sub-Type Single Family Residence
Property Description
Step inside and you'll feel instantly at home. The bright and spacious living area wraps around the pool and overlooks a breathtaking, oak-framed lake, setting the perfect scene for entertaining or simply unwinding. A roomy, air-conditioned Florida room connects the living areas to the oversize pool & patio, offering a sunlit space to read, work on hobbies, or simply relax.
The cheerful kitchen is designed for both function and charm, featuring gleaming new stainless steel appliances, a convenient work island, plenty of pantry space, and a window overlooking the pool and lush natural surroundings. Nearby, the laundry room with front-loading washer & dryer plus a handy utility sink makes chores a breeze.
The master suite is your private retreat, with plenty of space to recharge. A sliding glass door connects you to the Florida room and pool area, making morning coffee or an evening dip just steps away. The Jack-and-Jill bathroom features dual sinks, a linen closet, and a luxurious shower with both a handheld massaging shower head and a standard shower head for ultimate comfort.
The second bedroom, with its built-in shelves and bookcases, is perfect for a cozy den, home office, or collector's haven. Across the house, the third bedroom offers privacy for guests, with a walk-in closet offering plenty of storage.
Outdoor living is the true highlight here! Expansive sliding glass doors bring the outdoors in, leading to a solar-heated saltwater pool and a lanai with serene lake views. Enjoy dining al fresco, watching turtles sunbathe, or listening to the soothing sounds of birds in the trees—your own slice of paradise awaits!
Beyond your home, the Garden Lakes community offers resort-style amenities, including a heated pool, clubhouse with a full kitchen and dining area, fitness center, tennis and pickleball courts, a library, and an active social calendar. Enjoy added security with a gated entrance, beautifully landscaped streets lined with mature oaks, and scenic paved walking trails.
With reasonable community fees covering amenities, cable & internet, exterior maintenance (except the roof), irrigation, and professional management, you get worry-free living in a prime location. Just minutes from I-75, Sarasota, and University Town Center Mall, you're close to top-rated golf courses (including Peridia Golf & Country Club), shopping, dining, and everyday essentials like Publix, Aldi, Walmart, and Sam's Club.
This is more than a home—it's a lifestyle. Don't miss out— schedule your showing today.
Location
State FL
County Manatee
Community Garden Lakes Village Sec 2
Zoning PDR
Rooms
Other Rooms Florida Room, Inside Utility
Interior
Interior Features Built-in Features, Ceiling Fans(s), Dry Bar, Eat-in Kitchen, High Ceilings, Living Room/Dining Room Combo, Primary Bedroom Main Floor, Open Floorplan, Solid Surface Counters, Split Bedroom, Vaulted Ceiling(s), Walk-In Closet(s), Window Treatments
Heating Central, Electric
Cooling Central Air
Flooring Ceramic Tile, Parquet, Wood
Fireplace false
Appliance Dishwasher, Disposal, Dryer, Electric Water Heater, Microwave, Range, Refrigerator, Washer
Laundry Inside, Laundry Room
Exterior
Exterior Feature Irrigation System, Sliding Doors
Parking Features Driveway, Garage Door Opener, Off Street
Garage Spaces 2.0
Pool Salt Water, Solar Heat
Community Features Buyer Approval Required, Clubhouse, Deed Restrictions, Fitness Center, Irrigation-Reclaimed Water, Park, Pool, Tennis Courts
Utilities Available Cable Connected, Electricity Connected, Public, Sewer Connected, Solar, Sprinkler Recycled, Underground Utilities, Water Connected
Amenities Available Clubhouse, Fitness Center, Gated, Maintenance, Other, Pickleball Court(s), Pool, Recreation Facilities, Shuffleboard Court, Tennis Court(s), Trail(s), Vehicle Restrictions
View Trees/Woods, Water
Roof Type Tile
Porch Covered, Front Porch, Rear Porch, Screened
Attached Garage true
Garage true
Private Pool Yes
Building
Lot Description In County, Landscaped, Level, Paved
Story 1
Entry Level One
Foundation Slab
Lot Size Range 0 to less than 1/4
Sewer Public Sewer
Water Public
Structure Type Block,Stucco
New Construction false
Construction Status Completed
Others
Pets Allowed Number Limit, Size Limit
HOA Fee Include Cable TV,Pool,Insurance,Internet,Maintenance Structure,Maintenance Grounds,Management,Private Road,Recreational Facilities
Senior Community Yes
Pet Size Medium (36-60 Lbs.)
Ownership Condominium
Monthly Total Fees $416
Acceptable Financing Cash, Conventional
Membership Fee Required Required
Listing Terms Cash, Conventional
Num of Pet 1
Special Listing Condition None
Virtual Tour https://www.propertypanorama.com/instaview/stellar/A4641558





