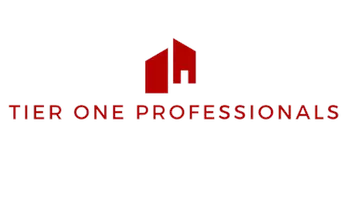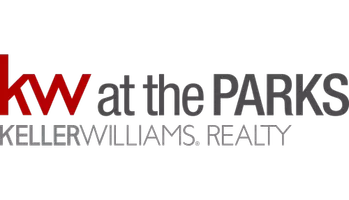5330 KESWICK CT Orlando, FL 32812
UPDATED:
Key Details
Property Type Single Family Home
Sub Type Single Family Residence
Listing Status Active
Purchase Type For Sale
Square Footage 2,287 sqft
Price per Sqft $238
Subdivision Bryn Mawr Ph 01
MLS Listing ID O6296344
Bedrooms 4
Full Baths 2
Half Baths 1
Construction Status Completed
HOA Fees $240/ann
HOA Y/N Yes
Originating Board Stellar MLS
Annual Recurring Fee 240.0
Year Built 1984
Annual Tax Amount $4,939
Lot Size 0.260 Acres
Acres 0.26
Property Sub-Type Single Family Residence
Property Description
A welcoming side-entry two-car garage introduces you to this charming residence, where the curb appeal is enhanced by a classic brick facade, wood siding, and an eye-catching bay window. Step inside to discover a warm and inviting interior, beginning with a unique off-center staircase, a sunlit formal living room, and a refined formal dining room ideal for entertaining.
The remodeled kitchen is a chef's dream, featuring quartz countertops, shaker-style cabinetry, a farmhouse sink, custom tile backsplash, stainless steel-style appliances, wine fridge, cabinet pantry, and a large island perfect for casual meals or gatherings. The adjacent family room is equally impressive, boasting soaring ceilings, a cozy wood-burning brick fireplace, and a stylish shiplap accent wall.
The spacious primary suite is conveniently located on the main level and offers a custom walk-in closet along with an en-suite bath that includes dual sinks, a wrap-around vanity, and a walk-in shower. Upstairs, you'll find three generously sized bedrooms and an updated full bathroom—ideal for family or guests.
Step outside to enjoy your own private oasis. The fully fenced backyard features a screened and covered lanai, a sparkling pool with a serene stone waterfall, relaxing spa, brick paver patio, and a storage shed for added convenience.
Updates to note include a new roof installed in 2023, a completely remodeled kitchen, updated plumbing, newer water heaters, and a resurfaced pool completed in December 2024.
Ideally located with easy access to major highways and toll roads, this home offers unbeatable convenience to MCO Airport, UCF, Disney, Lake Nona, Winter Park, top-rated restaurants, and endless shopping destinations.
Homes in Bryn Mawr don't last long—schedule your private showing today and make this exceptional home yours.
Location
State FL
County Orange
Community Bryn Mawr Ph 01
Zoning R-1AA/AN
Interior
Interior Features Cathedral Ceiling(s), Ceiling Fans(s), Primary Bedroom Main Floor, Solid Wood Cabinets, Stone Counters, Thermostat, Walk-In Closet(s)
Heating Central, Electric
Cooling Central Air
Flooring Carpet, Tile, Wood
Fireplaces Type Living Room, Masonry, Wood Burning
Fireplace true
Appliance Dishwasher, Disposal, Dryer, Electric Water Heater, Microwave, Range, Range Hood, Refrigerator, Washer, Wine Refrigerator
Laundry Inside
Exterior
Exterior Feature Rain Gutters, Sidewalk, Sliding Doors
Garage Spaces 2.0
Fence Fenced, Vinyl, Wood
Pool Gunite, In Ground
Utilities Available BB/HS Internet Available, Cable Available, Electricity Connected, Public, Street Lights, Water Connected
Roof Type Shingle
Porch Covered, Patio, Rear Porch, Screened
Attached Garage true
Garage true
Private Pool Yes
Building
Lot Description Cul-De-Sac, Landscaped, Sidewalk, Paved, Private
Story 2
Entry Level Two
Foundation Slab
Lot Size Range 1/4 to less than 1/2
Sewer Septic Tank
Water Public
Structure Type Brick,Frame,Wood Siding
New Construction false
Construction Status Completed
Schools
Elementary Schools Lake George Elem
Middle Schools Conway Middle
High Schools Boone High
Others
Pets Allowed Yes
Senior Community No
Ownership Fee Simple
Monthly Total Fees $20
Acceptable Financing Cash, Conventional, FHA, VA Loan
Membership Fee Required Required
Listing Terms Cash, Conventional, FHA, VA Loan
Special Listing Condition None
Virtual Tour https://www.propertypanorama.com/instaview/stellar/O6296344





