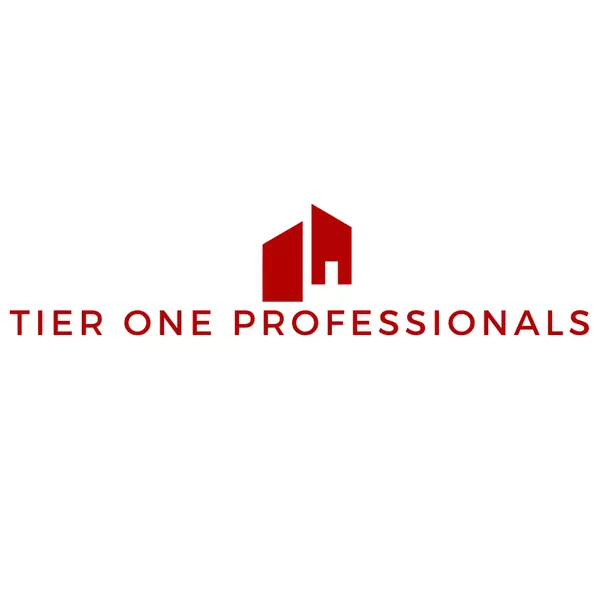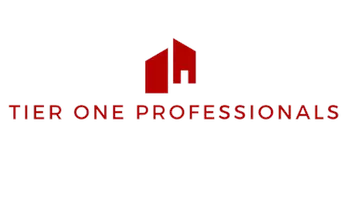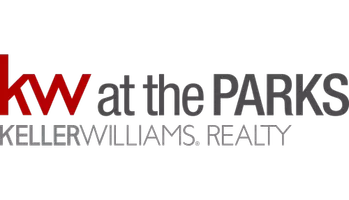For more information regarding the value of a property, please contact us for a free consultation.
6557 CREWS LAKE CREST LOOP Lakeland, FL 33813
Want to know what your home might be worth? Contact us for a FREE valuation!

Our team is ready to help you sell your home for the highest possible price ASAP
Key Details
Sold Price $354,900
Property Type Single Family Home
Sub Type Single Family Residence
Listing Status Sold
Purchase Type For Sale
Square Footage 2,426 sqft
Price per Sqft $146
Subdivision Crews Lake Hills East
MLS Listing ID P4903252
Sold Date 12/12/18
Bedrooms 4
Full Baths 3
Construction Status Completed
HOA Fees $25
HOA Y/N Yes
Year Built 2007
Annual Tax Amount $3,825
Lot Size 0.510 Acres
Acres 0.51
Property Sub-Type Single Family Residence
Property Description
This private South Lakeland compound – set atop a Half Acre with a Solar-Heated Salt Water pool– is a truly rare offering. The Estate's elegant 2,400+ Square Foot residence features 4 bedrooms 3 bathrooms, soaring high ceilings, fenced yard and much more. Master Bedroom Suite awaits with dual vanities, dual Walk-In closets, Tray Ceilings and plenty of space. Premium open kitchen includes Granite Counter-Tops, High-End Appliances and Breakfast Bar with pool views. The Split-Open Floor Plan makes this home ideal for entertaining or simply living in comfort. Remaining bedrooms are located on the west side of the residence including plenty of space for study and friends. All bedrooms have HUGE walk in closets. This unique offering conjures the idea of a hidden paradise, an oasis, that we invite you to discover.
Location
State FL
County Polk
Community Crews Lake Hills East
Zoning RES
Rooms
Other Rooms Attic, Family Room, Inside Utility
Interior
Interior Features Ceiling Fans(s), Crown Molding, Eat-in Kitchen, High Ceilings, Kitchen/Family Room Combo, Open Floorplan, Skylight(s), Solid Surface Counters, Tray Ceiling(s), Walk-In Closet(s)
Heating Central
Cooling Central Air
Flooring Carpet, Ceramic Tile
Furnishings Unfurnished
Fireplace true
Appliance Dishwasher, Disposal, Electric Water Heater, Microwave, Range, Range Hood, Refrigerator
Laundry Inside
Exterior
Exterior Feature Fence, French Doors, Rain Gutters, Sprinkler Metered
Parking Features Driveway, Garage Door Opener, Garage Faces Side, Guest, Oversized
Garage Spaces 3.0
Community Features Deed Restrictions, Gated
Utilities Available BB/HS Internet Available, Cable Available, Public
View Pool
Roof Type Shingle
Porch Patio, Screened
Attached Garage true
Garage true
Private Pool Yes
Building
Lot Description In County, Near Golf Course, Oversized Lot, Paved, Private
Foundation Slab
Lot Size Range 1/2 Acre to 1 Acre
Sewer Public Sewer
Water Public
Architectural Style Traditional
Structure Type Block,Stucco
New Construction false
Construction Status Completed
Schools
Elementary Schools Valleyview Elem
Middle Schools Lakeland Highlands Middl
High Schools George Jenkins High
Others
Pets Allowed Yes
Senior Community No
Ownership Fee Simple
Acceptable Financing Cash, Conventional, USDA Loan, VA Loan
Membership Fee Required Required
Listing Terms Cash, Conventional, USDA Loan, VA Loan
Special Listing Condition None
Read Less

© 2025 My Florida Regional MLS DBA Stellar MLS. All Rights Reserved.
Bought with SIGNATURE REALTY ASSOCIATES




