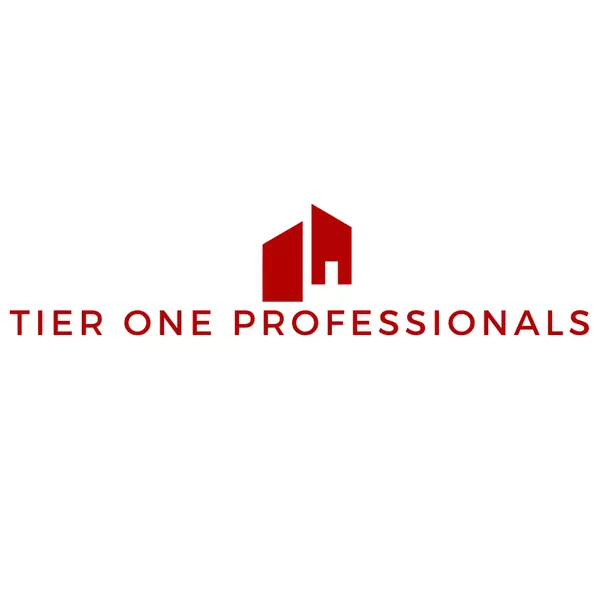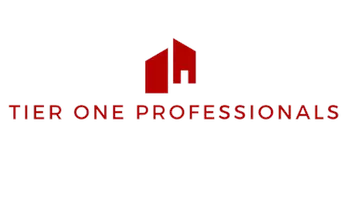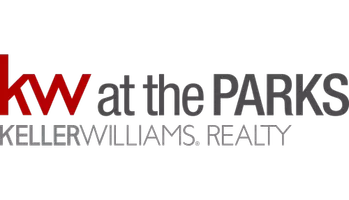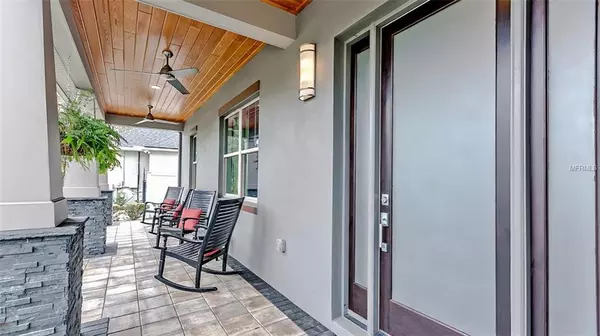For more information regarding the value of a property, please contact us for a free consultation.
426 E MILLER ST Orlando, FL 32806
Want to know what your home might be worth? Contact us for a FREE valuation!

Our team is ready to help you sell your home for the highest possible price ASAP
Key Details
Sold Price $865,000
Property Type Single Family Home
Sub Type Single Family Residence
Listing Status Sold
Purchase Type For Sale
Square Footage 3,621 sqft
Price per Sqft $238
Subdivision Lancaster Hgts
MLS Listing ID O5754401
Sold Date 03/26/19
Bedrooms 5
Full Baths 4
Half Baths 1
Construction Status Financing
HOA Y/N No
Year Built 2012
Annual Tax Amount $11,095
Lot Size 0.370 Acres
Acres 0.37
Lot Dimensions 228x70
Property Description
This two-story craftsman-style home built in 2012 is located in highly sought-after Delaney Park neighborhood just minutes away from downtown Orlando. The contemporary interior of the main house offers a formal living and dining room, a designer kitchen with an island open to the great room, a master bedroom suite, a study, and a powder room on the ground floor. The upper floor has three additional bedrooms, two bathrooms, and a loft area.
A travertine patio and swimming pool sit between the main house and the guest house. A portico connects the main house to the garage and the guest house; the guest house has a living space with an open kitchen, a bedroom, a full bathroom, and a laundry closet.
The hardscaped paver driveway runs from the street to the two-car garage discretely tucked behind the home. A large landscaped garden is located beyond the garage and guest house.
Notable features include:
Ten-foot ceilings, Viking 6 burner gas range with vented Viking hood, stove pot filler, 2 zone HVAC, sound system inside and out. plumbed for outdoor kitchen with hot and cold water, gas, electric. outdoor shower, gas fire bowls located by the pool, electric gate to access rear yard, Apartment has its own HVAC and hot water heater, master shower has 6 heads, soaking tub.
Location
State FL
County Orange
Community Lancaster Hgts
Zoning R-1/T
Rooms
Other Rooms Formal Living Room Separate, Great Room, Inside Utility, Interior In-Law Apt
Interior
Interior Features Ceiling Fans(s), Crown Molding, Eat-in Kitchen, High Ceilings, Kitchen/Family Room Combo, Living Room/Dining Room Combo, Open Floorplan, Solid Surface Counters, Solid Wood Cabinets, Split Bedroom, Stone Counters, Walk-In Closet(s)
Heating Central, Natural Gas, Zoned
Cooling Central Air, Zoned
Flooring Brick, Carpet, Ceramic Tile, Wood
Fireplaces Type Gas, Family Room
Furnishings Unfurnished
Fireplace true
Appliance Built-In Oven, Convection Oven, Dishwasher, Disposal, Gas Water Heater, Microwave, Range, Range Hood, Refrigerator, Tankless Water Heater
Laundry Inside, Laundry Room
Exterior
Exterior Feature Fence, French Doors, Outdoor Shower, Sidewalk
Parking Features Garage Door Opener, Guest
Garage Spaces 2.0
Pool Gunite, Heated, In Ground, Self Cleaning, Solar Heat
Utilities Available Cable Connected, Electricity Connected, Fire Hydrant, Natural Gas Connected, Phone Available, Sprinkler Meter, Street Lights
Roof Type Shingle
Porch Covered, Front Porch, Rear Porch
Attached Garage true
Garage true
Private Pool Yes
Building
Lot Description City Limits, Oversized Lot, Sidewalk, Street Brick
Entry Level Two
Foundation Slab
Lot Size Range 1/4 Acre to 21779 Sq. Ft.
Builder Name Fortis
Sewer Public Sewer
Water Public
Architectural Style Bungalow, Courtyard
Structure Type Block
New Construction false
Construction Status Financing
Schools
Elementary Schools Blankner Elem
Middle Schools Blankner School (K-8)
High Schools Boone High
Others
Pets Allowed Yes
Senior Community No
Ownership Fee Simple
Acceptable Financing Cash, Conventional
Membership Fee Required None
Listing Terms Cash, Conventional
Special Listing Condition None
Read Less

© 2024 My Florida Regional MLS DBA Stellar MLS. All Rights Reserved.
Bought with KELLER WILLIAMS AT THE PARKS
GET MORE INFORMATION





