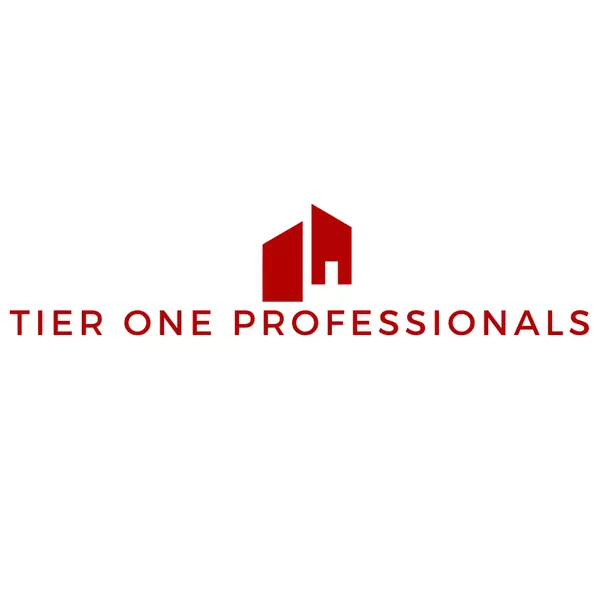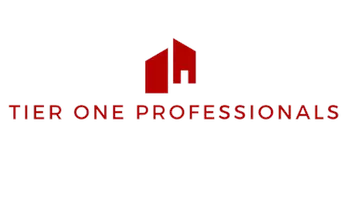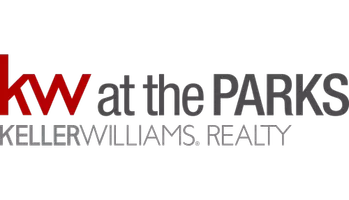For more information regarding the value of a property, please contact us for a free consultation.
942 TORCHWOOD DR Deland, FL 32724
Want to know what your home might be worth? Contact us for a FREE valuation!

Our team is ready to help you sell your home for the highest possible price ASAP
Key Details
Sold Price $299,000
Property Type Single Family Home
Sub Type Single Family Residence
Listing Status Sold
Purchase Type For Sale
Square Footage 3,438 sqft
Price per Sqft $86
Subdivision Long Leaf Plantation Unit 02
MLS Listing ID O5756443
Sold Date 02/19/19
Bedrooms 4
Full Baths 3
Half Baths 1
Construction Status Financing,Inspections
HOA Fees $8/ann
HOA Y/N Yes
Year Built 1989
Annual Tax Amount $5,080
Lot Size 0.520 Acres
Acres 0.52
Property Description
Welcome to your dream home in highly sought-after LONG LEAF Community! Peaceful and serene describe this fantastic property. This solid 4/3.5 POOL home nestled among the majestic Oak trees on over ½ acre is sure to impress. There is plenty of space to entertaining here! The home’s open floor plan offers large spaces for seating both inside & out. As soon as you walk-in you will notice the cathedral ceilings and an abundance of natural light. The large kitchen features STAINLESS STEEL appliances, plenty of cabinet space, breakfast bar with seating space and breakfast nook with bay window overlooking the pool area. The Family room area has cozy wood burning fireplace and wet bar!! This split bedroom plan includes TWO LARGE MASTER suites with large bathrooms. Both bathrooms offer dual sinks, one bathroom offers a jetted garden tub while the second bath offers a large walk in shower with seating and dual shower heads. Over-sized Florida Room with gorgeous wood ceiling and skylights. Plenty of memories to be made in this back yard with wood deck and over-sized in-ground swimming pool and spa. Additional features of this home include a 2-car garage and inside utility room. Come see this lovely home today!!
Location
State FL
County Volusia
Community Long Leaf Plantation Unit 02
Zoning R-1
Rooms
Other Rooms Attic, Bonus Room, Den/Library/Office, Family Room, Florida Room, Formal Dining Room Separate, Inside Utility, Loft
Interior
Interior Features Ceiling Fans(s), Dry Bar, Eat-in Kitchen, Skylight(s), Split Bedroom, Thermostat, Vaulted Ceiling(s), Walk-In Closet(s), Wet Bar
Heating Central, Electric
Cooling Central Air
Flooring Carpet, Ceramic Tile, Wood
Fireplaces Type Family Room, Wood Burning
Furnishings Unfurnished
Fireplace true
Appliance Dishwasher, Disposal, Microwave, Range, Refrigerator
Laundry Inside, Laundry Room
Exterior
Exterior Feature Sliding Doors
Garage Driveway
Garage Spaces 2.0
Pool In Ground, Screen Enclosure
Community Features Deed Restrictions
Utilities Available BB/HS Internet Available, Cable Available, Cable Connected, Electricity Available, Electricity Connected, Phone Available, Underground Utilities, Water Available
Waterfront false
Roof Type Shingle
Porch Covered
Parking Type Driveway
Attached Garage true
Garage true
Private Pool Yes
Building
Lot Description Paved
Entry Level One
Foundation Slab
Lot Size Range 1/2 Acre to 1 Acre
Sewer Septic Tank
Water Public
Structure Type Wood Frame
New Construction false
Construction Status Financing,Inspections
Others
Pets Allowed Yes
Senior Community No
Ownership Fee Simple
Monthly Total Fees $8
Acceptable Financing Cash, Conventional, FHA, VA Loan
Membership Fee Required Optional
Listing Terms Cash, Conventional, FHA, VA Loan
Num of Pet 3
Special Listing Condition None
Read Less

© 2024 My Florida Regional MLS DBA Stellar MLS. All Rights Reserved.
Bought with KELLER WILLIAMS AT THE PARKS
GET MORE INFORMATION





