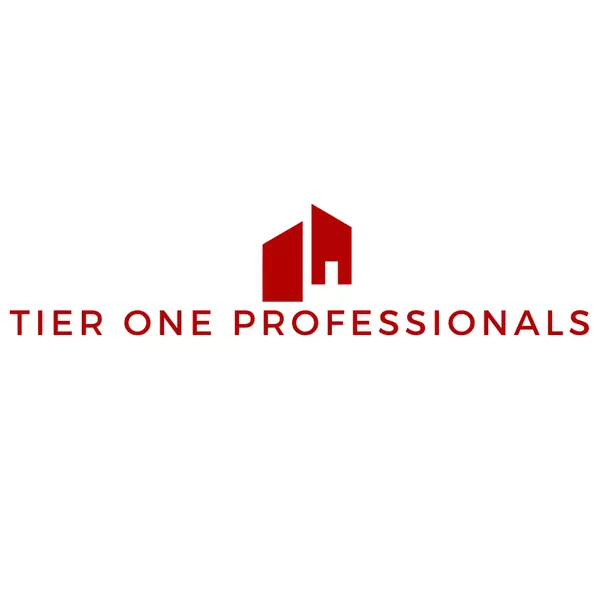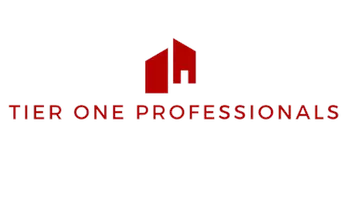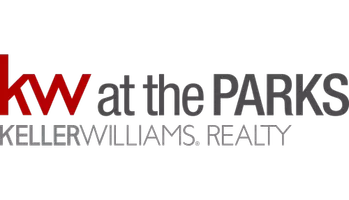For more information regarding the value of a property, please contact us for a free consultation.
105 22ND AVE NE St Petersburg, FL 33704
Want to know what your home might be worth? Contact us for a FREE valuation!

Our team is ready to help you sell your home for the highest possible price ASAP
Key Details
Sold Price $515,999
Property Type Single Family Home
Sub Type Single Family Residence
Listing Status Sold
Purchase Type For Sale
Square Footage 1,484 sqft
Price per Sqft $347
Subdivision Historic Old Northeast
MLS Listing ID T3285109
Sold Date 03/04/21
Bedrooms 3
Full Baths 2
Construction Status Financing,Inspections
HOA Y/N No
Year Built 1950
Annual Tax Amount $6,676
Lot Size 8,276 Sqft
Acres 0.19
Lot Dimensions 72x110
Property Description
A flawlessly maintained and updated 3 bed 2 bath in the highly desirable Historic Old Northeast neighborhood! This unique 1950's home has beautiful vintage detail mixed with modern convenience. Located on an oversized corner lot, this home feels like a private oasis in the heart of the historic district. You're welcomed into its spacious living room that flows perfectly into the kitchen and dining area. As you walk through the home you can't help but notice the rare pointed archway details that lead you from room to room. This home's open concept living area was truly ahead of its time and from the main living space you have easy access to the newly renovated kitchen! Butcher block countertops, stainless steel appliances, a farmhouse sink, and views of the lush backyard make this kitchen a highlight of the home. With dining space and a sunlit Florida room just off the kitchen, you'll have plenty of places to enjoy a morning coffee or evening dinner with guests. Continue through the home to find two of its three bedrooms with their own bath and walk-in closet! Tucked back in a private corner with access to the beautiful deck is the home's large master bedroom with a fully remodeled en-suite bathroom and large walk-in closet. From the master suite you can step out onto the home's oversized deck that's perfect for outdoor entertaining. The deck overlooks the home's large and beautifully landscaped backyard. Another highlight of this St. Pete home is the 3 private parking spaces available for you and your family, an extremely rare find in this neighborhood! Steps from popular parks and attractions with modern updates and a spacious lot, this home is a remarkable find!
Location
State FL
County Pinellas
Community Historic Old Northeast
Direction NE
Rooms
Other Rooms Florida Room
Interior
Interior Features Built-in Features, Ceiling Fans(s), Eat-in Kitchen, Walk-In Closet(s)
Heating Central, Natural Gas
Cooling Central Air
Flooring Tile, Wood
Fireplace false
Appliance Convection Oven, Dishwasher, Freezer, Microwave, Range, Refrigerator
Laundry In Garage
Exterior
Exterior Feature Fence, Irrigation System, Lighting, Sidewalk, Sliding Doors
Parking Features Driveway, Garage Door Opener, Garage Faces Side, Ground Level, Off Street, Parking Pad
Garage Spaces 1.0
Fence Wood
Utilities Available BB/HS Internet Available, Cable Available, Electricity Available, Electricity Connected, Natural Gas Available, Natural Gas Connected, Phone Available, Sewer Available, Sewer Connected, Sprinkler Well, Water Available, Water Connected
Roof Type Shingle
Porch Deck
Attached Garage true
Garage true
Private Pool No
Building
Lot Description Corner Lot, Historic District, Near Golf Course, Sidewalk, Paved
Story 1
Entry Level One
Foundation Slab
Lot Size Range 0 to less than 1/4
Sewer Public Sewer
Water Public, Well
Architectural Style Other
Structure Type Block,Stucco
New Construction false
Construction Status Financing,Inspections
Schools
Elementary Schools North Shore Elementary-Pn
Middle Schools John Hopkins Middle-Pn
High Schools St. Petersburg High-Pn
Others
Senior Community No
Ownership Fee Simple
Acceptable Financing Cash, Conventional, FHA, VA Loan
Listing Terms Cash, Conventional, FHA, VA Loan
Special Listing Condition None
Read Less

© 2024 My Florida Regional MLS DBA Stellar MLS. All Rights Reserved.
Bought with RE/MAX PREFERRED




