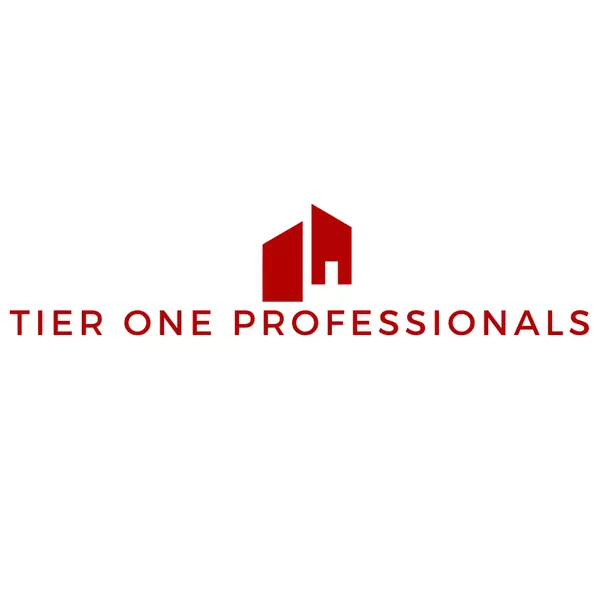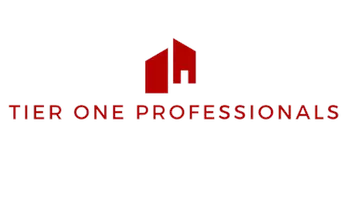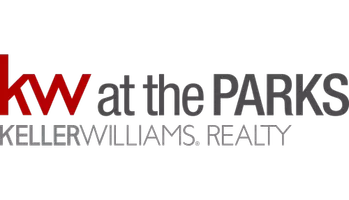For more information regarding the value of a property, please contact us for a free consultation.
1416 VIVALDI PL Longwood, FL 32779
Want to know what your home might be worth? Contact us for a FREE valuation!

Our team is ready to help you sell your home for the highest possible price ASAP
Key Details
Sold Price $665,000
Property Type Single Family Home
Sub Type Single Family Residence
Listing Status Sold
Purchase Type For Sale
Square Footage 5,017 sqft
Price per Sqft $132
Subdivision Bella Vista
MLS Listing ID O5946761
Sold Date 12/23/21
Bedrooms 6
Full Baths 5
Construction Status No Contingency
HOA Fees $108/qua
HOA Y/N Yes
Year Built 2013
Annual Tax Amount $7,251
Lot Size 9,147 Sqft
Acres 0.21
Property Description
Welcome to Bella Vista, a fantastic gated community zoned for some of the best public schools in Seminole County. As you drive through the neighborhood you will feel the luxury vibe as all homes are well maintained and mimic a Mediterranean city. From the stone elevations and tile roofs as well as the mature landscapes, your new neighborhood is stunning. Located near the end of the cul-de-sac you will be stunned by the curb appeal of your home. All new landscaping was just installed. Just over 5,000 sqft with 6 bedrooms and 5 full baths, 2 owner suites and one located on the first floor. As you walk into the front door you are greeted by a formal dining room and formal sitting room which leads you to the kitchen, breakfast nook and family room. The first owners suite is off the family room, private resort style bathroom with massive walk in closet. Also located on the first floor is a second bedroom with a full bath. Do you need a home office? We are offering you a massive private office on the first floor just off the hallway to the laundry room. As you walk up stairs you will be amazed by the size of the loft, plenty of space to be divided up into whatever your heart desires. The second owners suite can be found on the opposite side of the home form the additional 2 bedrooms and full bath. On the owner side there is a massive bathroom and double closets. The 6th bedroom and 5th bathroom are off the owner suite which can be used as a nursery, being close to family is simple in this home or you can make it as private as you wish.
Location
State FL
County Seminole
Community Bella Vista
Zoning PUD
Rooms
Other Rooms Bonus Room, Interior In-Law Suite
Interior
Interior Features Living Room/Dining Room Combo, Master Bedroom Main Floor
Heating Central, Electric, Heat Pump
Cooling Central Air
Flooring Carpet, Ceramic Tile, Hardwood, Tile
Fireplace false
Appliance Dishwasher, Disposal, Electric Water Heater, Microwave, Range, Refrigerator
Laundry Inside
Exterior
Exterior Feature Sidewalk
Garage Spaces 3.0
Community Features Gated, Playground
Utilities Available Cable Connected, Electricity Connected, Public, Sewer Connected, Underground Utilities, Water Connected
Roof Type Tile
Attached Garage true
Garage true
Private Pool No
Building
Entry Level Two
Foundation Slab
Lot Size Range 0 to less than 1/4
Sewer Public Sewer
Water None
Structure Type Stucco
New Construction false
Construction Status No Contingency
Schools
Elementary Schools Wekiva Elementary
Middle Schools Teague Middle
High Schools Lake Brantley High
Others
Pets Allowed Yes
Senior Community No
Ownership Fee Simple
Monthly Total Fees $108
Acceptable Financing Cash, Conventional, VA Loan
Membership Fee Required Required
Listing Terms Cash, Conventional, VA Loan
Special Listing Condition None
Read Less

© 2024 My Florida Regional MLS DBA Stellar MLS. All Rights Reserved.
Bought with KELLER WILLIAMS REALTY AT THE PARKS
GET MORE INFORMATION





