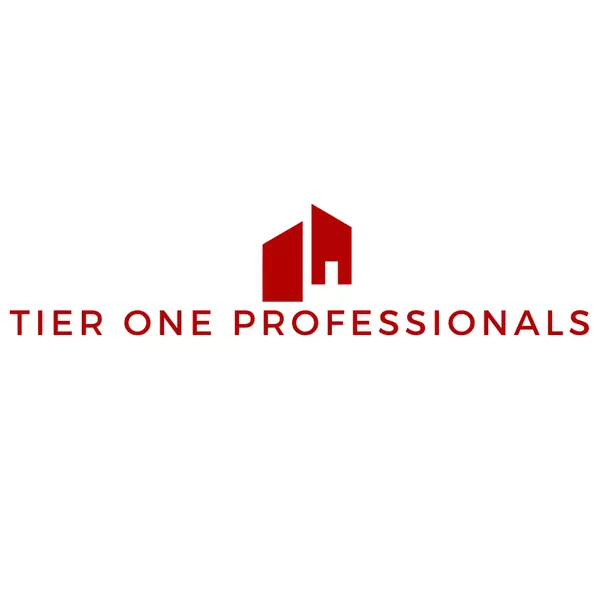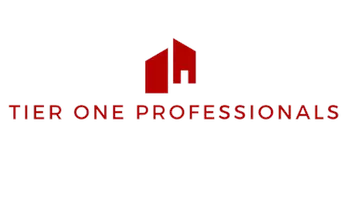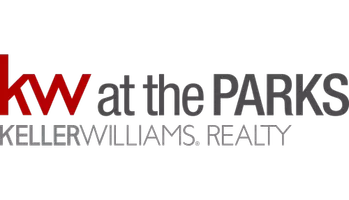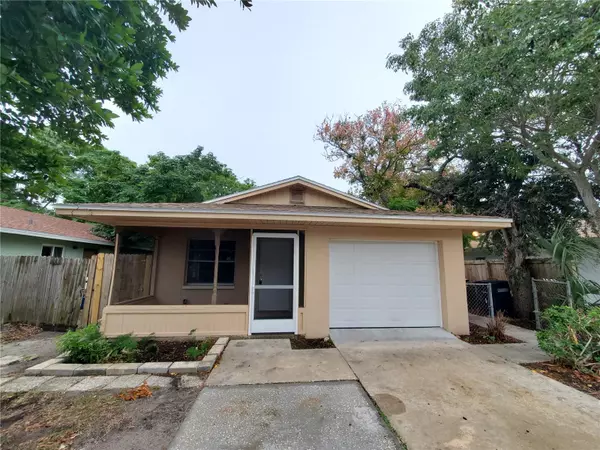For more information regarding the value of a property, please contact us for a free consultation.
1115 CARLTON ST Clearwater, FL 33755
Want to know what your home might be worth? Contact us for a FREE valuation!

Our team is ready to help you sell your home for the highest possible price ASAP
Key Details
Sold Price $238,000
Property Type Single Family Home
Sub Type Single Family Residence
Listing Status Sold
Purchase Type For Sale
Square Footage 1,027 sqft
Price per Sqft $231
Subdivision Greenwood Park
MLS Listing ID U8215557
Sold Date 04/09/24
Bedrooms 2
Full Baths 1
HOA Y/N No
Originating Board Stellar MLS
Year Built 1976
Annual Tax Amount $2,634
Lot Size 3,484 Sqft
Acres 0.08
Lot Dimensions 40x91
Property Description
* * CHECK OUT THIS REFRESHED HOME THAT IS IN MOVE IN CONDITION * * All of the rooms are large! HUGE 23' x 12' living dining space. Tons of room for any type of layout that you want. Kitchen is an oversized 14' x 11' that has updated cabinets, countertops, refrigerator, range and microwave. Tile flooring thru all the main areas with carpet in bedrooms. Extra utility room with washer/dryer hookups and a full 1 car garage. Roof, Central Heat/Ac and Water Heater are in great shape. Easy access to Clearwater Beach and their world famous white sandy beaches. Voted #1 beach in America. Just 15-20 minutes away from Countryside Mall, stores and restaurants. Just 15-20 minutes from both downtown Dunedin and downtown Safety Harbor. Both are quaint harbor towns that offer wonderful restaurants, marina, central park with stage for concerts and movies and much more! * * * BASEBALL LOVERS * * * Philadelphia Phillies spring training facility and baseball park is just 5 minutes away. Toronto Blue Jays spring training facility and baseball park is just 15 minutes away. New York Yankees spring training facility and baseball park is just across Tampa Bay about 30 minutes away..
Location
State FL
County Pinellas
Community Greenwood Park
Rooms
Other Rooms Inside Utility
Interior
Interior Features Ceiling Fans(s), Living Room/Dining Room Combo, Primary Bedroom Main Floor, Open Floorplan
Heating Electric
Cooling Central Air
Flooring Carpet, Tile
Fireplace false
Appliance Gas Water Heater, Microwave, Range, Refrigerator
Laundry Laundry Room
Exterior
Exterior Feature Other
Garage Spaces 1.0
Fence Chain Link, Fenced, Vinyl, Wood
Utilities Available Cable Available
View City
Roof Type Shingle
Attached Garage true
Garage true
Private Pool No
Building
Lot Description Level, Near Public Transit, Paved
Story 1
Entry Level One
Foundation Block, Slab
Lot Size Range 0 to less than 1/4
Sewer Public Sewer
Water Public
Architectural Style Florida
Structure Type Block,Stucco
New Construction false
Schools
Elementary Schools Sandy Lane Elementary-Pn
Middle Schools Dunedin Highland Middle-Pn
High Schools Clearwater High-Pn
Others
Senior Community No
Ownership Fee Simple
Acceptable Financing Cash, Conventional, FHA, VA Loan
Listing Terms Cash, Conventional, FHA, VA Loan
Special Listing Condition None
Read Less

© 2025 My Florida Regional MLS DBA Stellar MLS. All Rights Reserved.
Bought with COLDWELL BANKER REALTY




