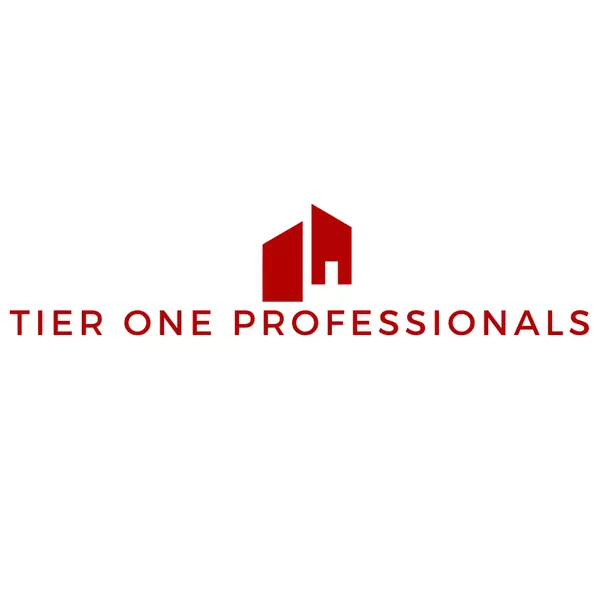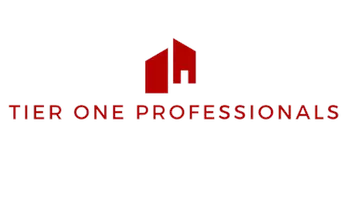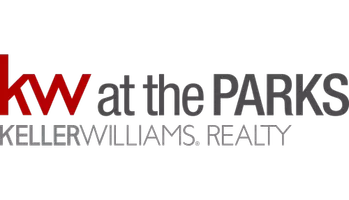For more information regarding the value of a property, please contact us for a free consultation.
8438 FOXWORTH CIR Orlando, FL 32819
Want to know what your home might be worth? Contact us for a FREE valuation!

Our team is ready to help you sell your home for the highest possible price ASAP
Key Details
Sold Price $670,000
Property Type Single Family Home
Sub Type Single Family Residence
Listing Status Sold
Purchase Type For Sale
Square Footage 2,112 sqft
Price per Sqft $317
Subdivision Bay Ridge Land Condo
MLS Listing ID O6220957
Sold Date 10/24/24
Bedrooms 4
Full Baths 3
Half Baths 1
Construction Status Inspections
HOA Fees $235/qua
HOA Y/N Yes
Originating Board Stellar MLS
Year Built 1991
Annual Tax Amount $5,294
Lot Size 5,662 Sqft
Acres 0.13
Lot Dimensions 140x47
Property Description
Welcome to your new home in the prestigious gated community of Bay Ridge, featuring the LARGEST LOT IN THE COMMUNITY and fully upgraded. Enjoy the carefree condo lifestyle in your own single-family private executive home. This 4-bedroom, 3.5-bath, 2-car garage home offers TWO MASTER BEDROOMS, one on the first floor and another on the second floor. The entire first floor and half bath have vinyl flooring. Upstairs, you will find a beautiful large master suite with a bath and 2 additional bedrooms with a split floor plan. The stairway and second floor also feature vinyl flooring throughout.
The upstairs master suite and the master bath boast a fabulous walk-in California closet, dual sinks in a granite countertop vanity, a step-in shower, and a garden tub for a perfect stress reliever. Relax in your living/dining room with a fireplace, crown molding, and chair rail molding. Sit by the wood-burning fireplace to end the perfect day. The kitchen is equipped with all stainless-steel appliances and granite countertops. The air conditioner is only 5 years old. There is an interior laundry room with a utility sink. French doors lead out to the huge side and back patio with pavers, a pool, and your own gazebo. Additionally, the house has been re-plumbed with new PEX piping.
Quarterly association dues include the community pool, cabana, lawn service for the community, and each home. Don’t miss your chance to live in one of the largest homes in Bay Ridge and the largest lot. Bay Ridge is considered the hidden gem of the Dr. Phillips area. This spacious and exquisite home in the Dr. Phillips area of Orlando is close to Disney, Universal, and other popular theme parks, directly across from the Bay Hill Community and Bay Hill Country Club for the best golfing in the area.
Location
State FL
County Orange
Community Bay Ridge Land Condo
Zoning R-3
Interior
Interior Features Living Room/Dining Room Combo, Open Floorplan, Primary Bedroom Main Floor, PrimaryBedroom Upstairs, Split Bedroom, Stone Counters
Heating Central
Cooling Central Air
Flooring Vinyl
Fireplaces Type Living Room, Primary Bedroom, Wood Burning
Furnishings Negotiable
Fireplace true
Appliance Dishwasher, Disposal, Microwave, Range, Refrigerator
Laundry Laundry Room
Exterior
Exterior Feature Irrigation System, Private Mailbox, Sidewalk, Sliding Doors
Garage Spaces 2.0
Fence Masonry
Pool In Ground
Community Features Deed Restrictions
Utilities Available Electricity Connected
Amenities Available Gated
Waterfront false
Roof Type Tile
Attached Garage true
Garage true
Private Pool Yes
Building
Story 2
Entry Level Two
Foundation Slab
Lot Size Range 0 to less than 1/4
Sewer Public Sewer
Water Public
Structure Type Block,Stucco
New Construction false
Construction Status Inspections
Schools
Elementary Schools Dr. Phillips Elem
Middle Schools Southwest Middle
High Schools Dr. Phillips High
Others
Pets Allowed Yes
HOA Fee Include Maintenance Grounds,Private Road
Senior Community No
Ownership Fee Simple
Monthly Total Fees $235
Acceptable Financing Cash, Conventional, FHA, VA Loan
Membership Fee Required Required
Listing Terms Cash, Conventional, FHA, VA Loan
Special Listing Condition None
Read Less

© 2024 My Florida Regional MLS DBA Stellar MLS. All Rights Reserved.
Bought with KELLER WILLIAMS REALTY AT THE PARKS
GET MORE INFORMATION





