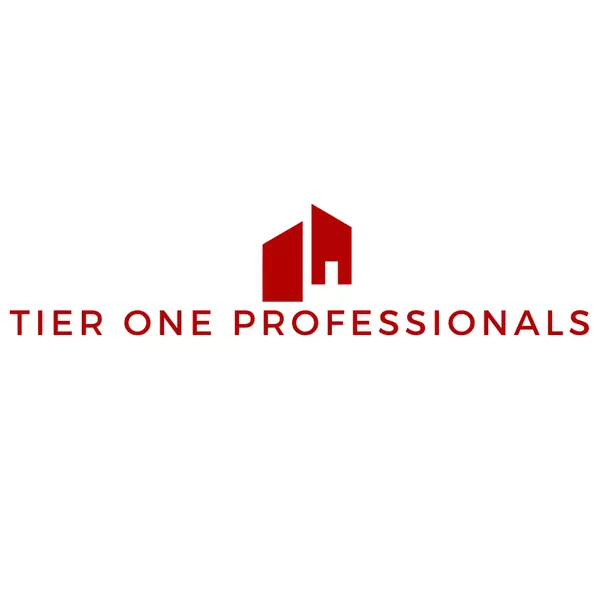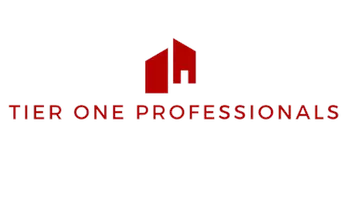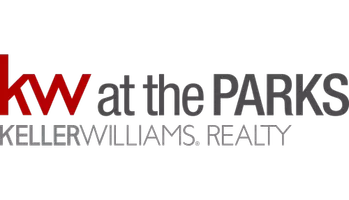For more information regarding the value of a property, please contact us for a free consultation.
5145 TWIN LAKES BLVD Saint Cloud, FL 34772
Want to know what your home might be worth? Contact us for a FREE valuation!

Our team is ready to help you sell your home for the highest possible price ASAP
Key Details
Sold Price $385,000
Property Type Single Family Home
Sub Type Single Family Residence
Listing Status Sold
Purchase Type For Sale
Square Footage 1,624 sqft
Price per Sqft $237
Subdivision Twin Lakes Ph 2A & 2B
MLS Listing ID O6177327
Sold Date 11/05/24
Bedrooms 2
Full Baths 2
HOA Fees $335/mo
HOA Y/N Yes
Originating Board Stellar MLS
Year Built 2022
Annual Tax Amount $6,589
Lot Size 6,098 Sqft
Acres 0.14
Property Description
NEW IMPROVED PRICE - SCHEDULE YOUR TOUR TODAY! Welcome to your DREAM HOME in the vibrant Twin Lakes community of Saint Cloud! This meticulously maintained single-family home, built in 2022, offers the perfect blend of modern luxury and 55+ community!
As you step inside, you'll be greeted by soaring high ceilings and elegant tall doors, creating a spacious and inviting atmosphere with plenty of daylight. The home boasts 2 bedrooms, 2 bathrooms, and a versatile loft/den area, providing ample space for relaxation and entertainment.
The heart of the home is the kitchen, featuring granite countertops, a NATURAL GAS stove, and top-of-the-line stainless steel appliances. With plenty of cabinet space and a convenient laundry room complete with a sink, staying organized is a breeze. The master suite is a true sanctuary, offering a luxurious retreat with granite countertops, dual sinks, a walk-in shower, and a generous walk-in closet. The split floorplan ensures privacy, with the second bedroom and bathroom located on the opposite side of the home.
Step outside to your private oasis and enjoy the serene views from the covered patio, equipped with pocket sliding doors for seamless indoor-outdoor living. With no rear neighbors, you'll relish in the tranquility of the oversized lot and the natural beauty that surrounds it, overviewing the nature behind the home.
The Twin Lakes community offers an array of RESORT-STYLE AMENITIES, including a clubhouse with endless activities, a gym, lap pool, regular pool, outside grills for gatherings, walking trails, dog parks, and access to the lake for fishing and kayaking. Twin Lakes is a beautiful gated community, that offers tranquility and lifestyle. Plus, with its prime location just 8 minutes from Narcoossee Shoppes, you'll have easy access to shopping, dining, and everyday conveniences. Don't miss out on the opportunity to call this stunning home yours. Schedule your showing today and start living the active adult lifestyle you've always dreamed of! One or more photo(s) has been virtually staged.
Location
State FL
County Osceola
Community Twin Lakes Ph 2A & 2B
Zoning RESI
Interior
Interior Features Ceiling Fans(s), Open Floorplan, Primary Bedroom Main Floor, Split Bedroom, Stone Counters, Tray Ceiling(s), Walk-In Closet(s)
Heating Central, Natural Gas
Cooling Central Air
Flooring Carpet, Ceramic Tile
Furnishings Unfurnished
Fireplace false
Appliance Dishwasher, Dryer, Microwave, Range Hood, Refrigerator, Washer
Laundry Laundry Room
Exterior
Exterior Feature Irrigation System, Rain Gutters, Sliding Doors
Garage Spaces 2.0
Community Features Buyer Approval Required, Clubhouse, Community Mailbox, Deed Restrictions, Dog Park, Fitness Center, Gated Community - Guard, Gated Community - No Guard, Golf Carts OK, Pool, Sidewalks, Tennis Courts
Utilities Available Public
Amenities Available Clubhouse, Fitness Center, Gated, Maintenance, Park, Playground, Pool, Recreation Facilities, Spa/Hot Tub, Tennis Court(s)
Waterfront false
View Trees/Woods
Roof Type Shingle
Attached Garage true
Garage true
Private Pool No
Building
Lot Description Oversized Lot
Story 1
Entry Level One
Foundation Slab
Lot Size Range 0 to less than 1/4
Builder Name Jones Homes
Sewer None
Water Public
Structure Type Block,Stucco
New Construction false
Others
Pets Allowed Yes
HOA Fee Include Pool,Maintenance Structure,Maintenance Grounds,Private Road,Recreational Facilities
Senior Community Yes
Ownership Fee Simple
Monthly Total Fees $335
Acceptable Financing Cash, Conventional, FHA, VA Loan
Membership Fee Required Required
Listing Terms Cash, Conventional, FHA, VA Loan
Special Listing Condition None
Read Less

© 2024 My Florida Regional MLS DBA Stellar MLS. All Rights Reserved.
Bought with KELLER WILLIAMS REALTY AT THE PARKS
GET MORE INFORMATION





