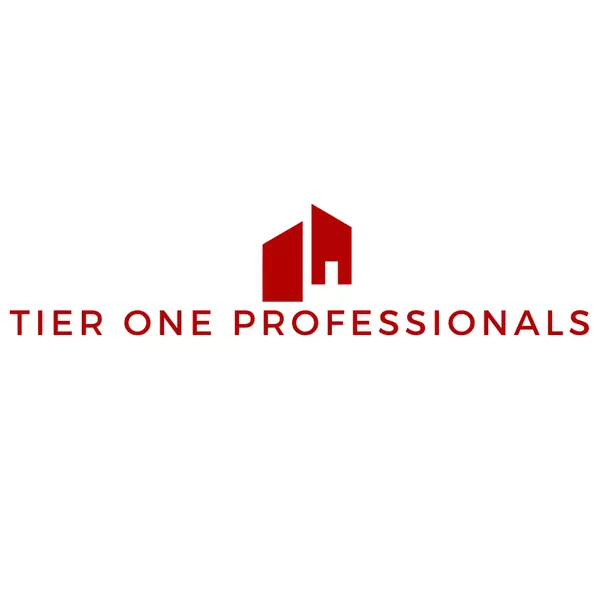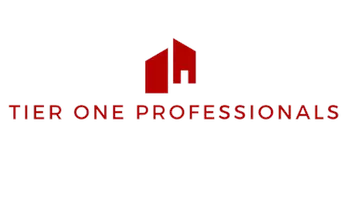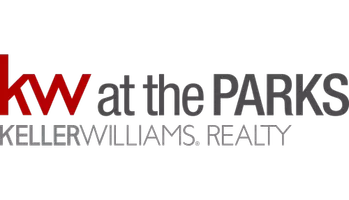For more information regarding the value of a property, please contact us for a free consultation.
301 CYPRESS LANDING DR Longwood, FL 32779
Want to know what your home might be worth? Contact us for a FREE valuation!

Our team is ready to help you sell your home for the highest possible price ASAP
Key Details
Sold Price $570,000
Property Type Single Family Home
Sub Type Single Family Residence
Listing Status Sold
Purchase Type For Sale
Square Footage 1,992 sqft
Price per Sqft $286
Subdivision Cypress Landing At Sabal Point
MLS Listing ID O6241045
Sold Date 11/05/24
Bedrooms 3
Full Baths 2
Construction Status Appraisal,Financing,Inspections
HOA Fees $45/ann
HOA Y/N Yes
Originating Board Stellar MLS
Year Built 1979
Annual Tax Amount $3,354
Lot Size 0.340 Acres
Acres 0.34
Lot Dimensions 24x118x144x50x135
Property Description
SELLER HAS ACCEPTED AN OFFER, AWAIT SIGNED CONTRACT TO PEND. Your dream home awaits and this is a true gem! Come see this beautiful and well-maintained home in Cypress Landing, located among the Sabal Point neighborhoods in Longwood. Situated in a quiet cul-de-sac, perched on a hill with a lovely view. From the moment you walk in you will be captivated by the exceptional features and attention to detail throughout. Enter through the cozy front porch into the main living area highlighted by vaulted ceilings. Skylights and clerestory windows let natural light in throughout the home. Nice, big kitchen overlooks the living room and includes white cabinetry, breakfast bar, stone counters, tile backsplash, Stainless Steel appliances, and closet pantry. You also have a formal dining room, living room, and a family room with Travertine wood-burning fireplace as a beautiful focal point.
Split bedroom plan. To the left of the home, you will find the primary bedroom suite. The bedroom is very spacious, has French doors to the screen patio, and en-suite bath featuring double sink vanity, 2 showers, and walk-in closet. On the right side of the home, you will find the secondary bedrooms, full bath, laundry room with utility sink, and garage access. Wood shutters throughout provide a lovely addition and provide privacy. Primary bedroom, living room, family room, and guest bath all have French doors leading to the 2 screened patios (1 covered and one open), pool, and oversized lot. You will fall in love with the size of this beautifully landscaped, magical backyard oasis. For your enjoyment there’s an open pool, hot tub, plenty of grass to run and play… and fruit trees including citrus, grape, loquat, and rainbow eucalyptus. 2-car attached garage. Solid built concrete block home. Mostly renovated over the years, recent updates include – New roof and gutters (aug2024 and has a 25-year transferable warranty), new water heater (aug2024), most windows were replaced (2015), pool resurfaced (2021), new wood privacy fence (dec2022). HVAC was replaced in 2015 and has been serviced every year. Seller had a recent 4-point inspection which was clear, and all work was permitted. Termite bond. Great location for nature lovers in a serene neighborhood off Wekiva Springs Rd. The Sabal Point communities are gorgeous with tree canopies, lots of green space, nature walking trails, parks, and playgrounds. Seminole County A-rated schools are a plus. You'll enjoy easy access to amenities, schools, recreation areas, and major roadways for convenient commuting. Located just minutes from I-4, less than 4 miles to Wekiwa Springs State Park, 1 hour from multiple beaches, and only 20 minutes to Orlando. *Property may be under audio/video surveillance
Location
State FL
County Seminole
Community Cypress Landing At Sabal Point
Zoning PUD
Rooms
Other Rooms Family Room, Formal Dining Room Separate, Formal Living Room Separate, Inside Utility
Interior
Interior Features Ceiling Fans(s), High Ceilings, Open Floorplan, Primary Bedroom Main Floor, Skylight(s), Solid Wood Cabinets, Split Bedroom, Stone Counters, Vaulted Ceiling(s), Walk-In Closet(s)
Heating Central
Cooling Central Air
Flooring Bamboo, Carpet, Ceramic Tile
Fireplaces Type Family Room, Wood Burning
Fireplace true
Appliance Dishwasher, Disposal, Electric Water Heater, Microwave, Range, Refrigerator
Laundry Inside, Laundry Room
Exterior
Exterior Feature French Doors, Irrigation System, Lighting, Private Mailbox, Rain Gutters
Parking Features Garage Door Opener
Garage Spaces 2.0
Fence Fenced, Wood
Pool Gunite, In Ground, Outside Bath Access, Salt Water
Community Features Deed Restrictions, Park, Playground, Sidewalks
Utilities Available Cable Available, Electricity Connected, Public, Sewer Connected, Sprinkler Meter, Street Lights, Water Connected
Roof Type Shingle
Porch Covered, Front Porch, Rear Porch, Screened
Attached Garage true
Garage true
Private Pool Yes
Building
Lot Description Cul-De-Sac, Landscaped, Oversized Lot, Sidewalk, Paved
Entry Level One
Foundation Slab
Lot Size Range 1/4 to less than 1/2
Sewer Public Sewer
Water Public
Architectural Style Traditional
Structure Type Block,Stucco
New Construction false
Construction Status Appraisal,Financing,Inspections
Schools
Elementary Schools Sabal Point Elementary
Middle Schools Rock Lake Middle
High Schools Lyman High
Others
Pets Allowed Yes
HOA Fee Include Maintenance Grounds
Senior Community No
Ownership Fee Simple
Monthly Total Fees $45
Acceptable Financing Cash, Conventional, FHA, VA Loan
Membership Fee Required Required
Listing Terms Cash, Conventional, FHA, VA Loan
Special Listing Condition None
Read Less

© 2024 My Florida Regional MLS DBA Stellar MLS. All Rights Reserved.
Bought with EXP REALTY LLC
GET MORE INFORMATION





