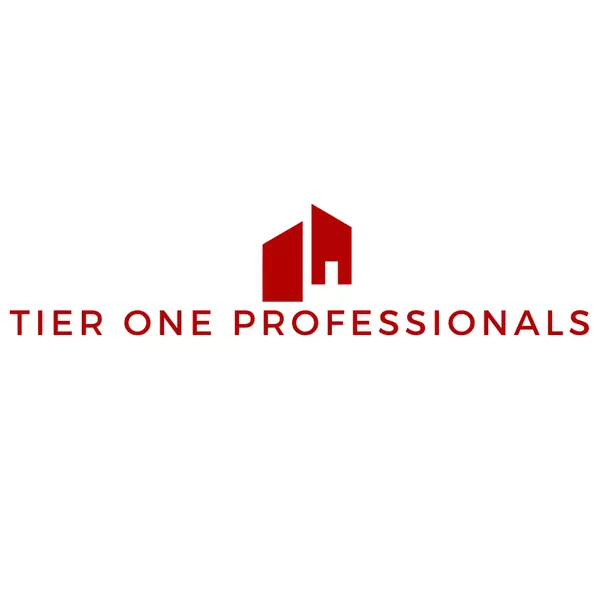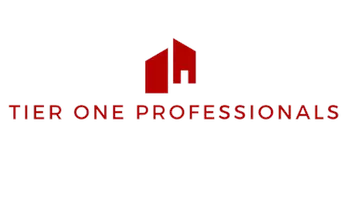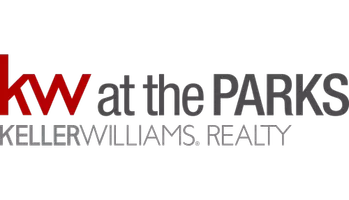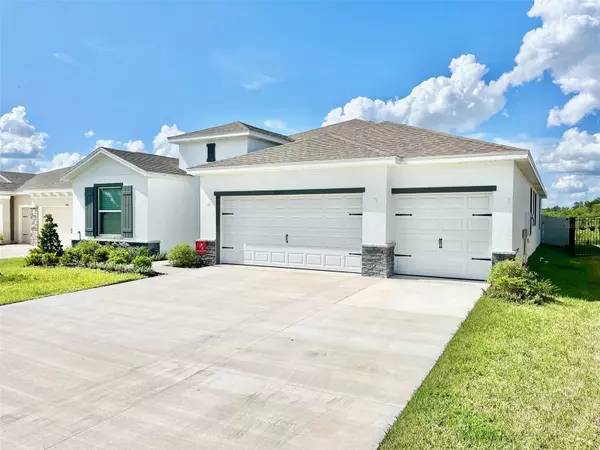For more information regarding the value of a property, please contact us for a free consultation.
3505 CROOKED RIVER DR Plant City, FL 33565
Want to know what your home might be worth? Contact us for a FREE valuation!

Our team is ready to help you sell your home for the highest possible price ASAP
Key Details
Sold Price $440,000
Property Type Single Family Home
Sub Type Single Family Residence
Listing Status Sold
Purchase Type For Sale
Square Footage 2,537 sqft
Price per Sqft $173
Subdivision Varrea Ph 1
MLS Listing ID TB8301398
Sold Date 12/03/24
Bedrooms 4
Full Baths 3
Construction Status Appraisal,Financing,Inspections
HOA Fees $8/mo
HOA Y/N Yes
Originating Board Stellar MLS
Year Built 2024
Annual Tax Amount $9,879
Lot Size 10,018 Sqft
Acres 0.23
Property Description
Brand new Hawthorne floorplan for sale! This one is not being built currently, so get it while you can! Additionally the owners have fully fenced the yard (no rear neighbors!!) This floorplan is gorgeous and functional. It is wide open yet set in a way that gives everyone privacy! 4 Bedrooms and 3 full bathrooms, a 3 car garage and plenty of living space the Hawthorne is an amazing floorplan. This home comes with a full builder warranty still in place, appliances included as well! Make an appointment to see this home today, you will be so impressed with this floorplan. Again, Farm at Varrea is not currently building the Hawthorne floorplan and this is the ONLY one for sale currently. So don't miss out, and its move in ready! You don't have to wait for it to be finished or worry about adding appliances or a fence, it is all done for you!
Location
State FL
County Hillsborough
Community Varrea Ph 1
Zoning AR
Interior
Interior Features Ceiling Fans(s), Eat-in Kitchen, In Wall Pest System, Kitchen/Family Room Combo, Open Floorplan, Split Bedroom, Stone Counters, Walk-In Closet(s)
Heating Central
Cooling Central Air
Flooring Carpet, Ceramic Tile
Fireplace false
Appliance Dishwasher, Disposal, Dryer, Microwave, Range, Refrigerator, Washer
Laundry Inside
Exterior
Exterior Feature Irrigation System, Sidewalk
Garage Spaces 3.0
Fence Vinyl
Community Features Clubhouse, Community Mailbox, Deed Restrictions, Park, Playground, Pool, Sidewalks
Utilities Available Cable Connected, Public, Sewer Connected
Amenities Available Clubhouse
View Water
Roof Type Shingle
Porch Rear Porch
Attached Garage true
Garage true
Private Pool No
Building
Lot Description Cleared, Cul-De-Sac
Entry Level One
Foundation Slab
Lot Size Range 0 to less than 1/4
Sewer Public Sewer
Water Public
Architectural Style Florida
Structure Type Block,Stucco
New Construction false
Construction Status Appraisal,Financing,Inspections
Schools
Elementary Schools Knights-Hb
Middle Schools Marshall-Hb
High Schools Plant City-Hb
Others
Pets Allowed Cats OK, Dogs OK
HOA Fee Include Pool,Escrow Reserves Fund,Maintenance Grounds
Senior Community No
Pet Size Extra Large (101+ Lbs.)
Ownership Fee Simple
Monthly Total Fees $8
Acceptable Financing Cash, Conventional, FHA, VA Loan
Membership Fee Required Required
Listing Terms Cash, Conventional, FHA, VA Loan
Num of Pet 4
Special Listing Condition None
Read Less

© 2025 My Florida Regional MLS DBA Stellar MLS. All Rights Reserved.
Bought with AQUA REAL ESTATE LLC




