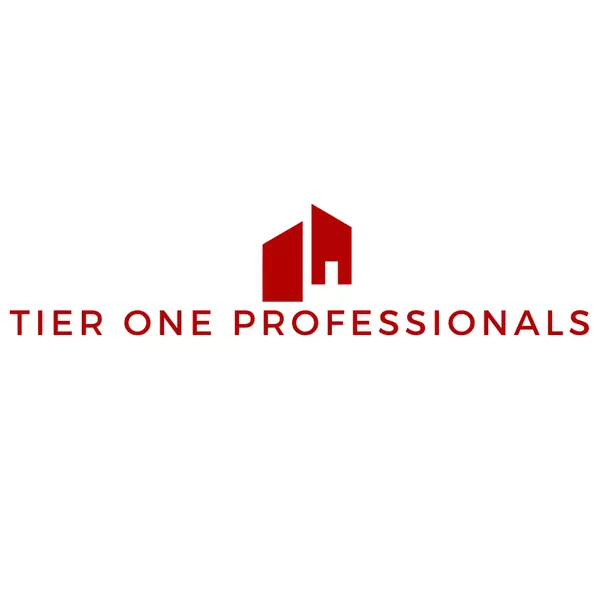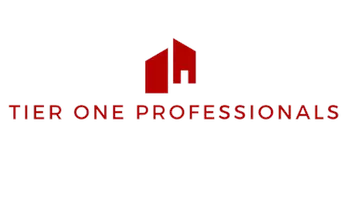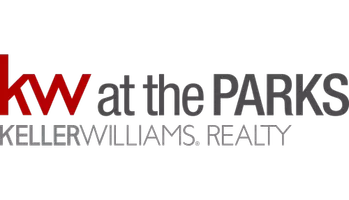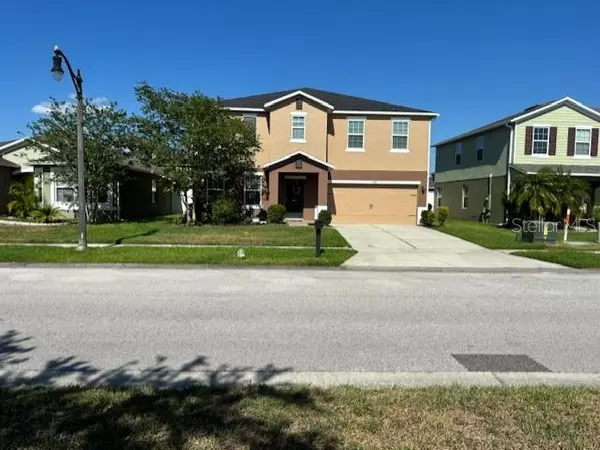For more information regarding the value of a property, please contact us for a free consultation.
1941 BETSY ROSS LN Saint Cloud, FL 34769
Want to know what your home might be worth? Contact us for a FREE valuation!

Our team is ready to help you sell your home for the highest possible price ASAP
Key Details
Sold Price $419,900
Property Type Single Family Home
Sub Type Single Family Residence
Listing Status Sold
Purchase Type For Sale
Square Footage 2,682 sqft
Price per Sqft $156
Subdivision Anthem Park Ph 3A
MLS Listing ID S5105918
Sold Date 12/11/24
Bedrooms 4
Full Baths 2
Half Baths 1
Construction Status Other Contract Contingencies
HOA Fees $8/ann
HOA Y/N Yes
Originating Board Stellar MLS
Year Built 2012
Annual Tax Amount $5,006
Lot Size 6,098 Sqft
Acres 0.14
Property Description
Welcome to this stunning two-story home in the community of Anthem Park, with a relaxing waterfront view. Move-in ready and worry free with a roof that was replaced in 2018, interior painted in 2020, exterior painted in 2021, and a new water heater in 2024. This spacious beauty offers 4 bedrooms, 2 ½ bathrooms and a 2-car garage - almost 2,700 sq. ft. of living space. You will be welcomed by a formal living and dining area with laminated cherry wood flooring and crown molding throughout the entire 1st floor. The fully equipped kitchen (all stainless-steel appliances) connects to the dinette and family room. You will have additional privacy with all bedrooms located on the 2nd floor. The primary bedroom boasts a large walk-in closet and an en-suite bath featuring a walk-in shower and double sink vanity. In the morning or afternoon, you can relax in the covered/screened in lanai in the back of property and enjoy the privacy of a fully fenced backyard. The community of Anthem Park offers plenty of amenities for you to enjoy including a pool, playground, clubhouse, basketball & volleyball courts, and a fitness center. This is a family friendly neighborhood with great schools nearby. This property is priced to sell, see it today!
Location
State FL
County Osceola
Community Anthem Park Ph 3A
Zoning SPUD
Rooms
Other Rooms Attic, Family Room, Formal Dining Room Separate, Formal Living Room Separate, Inside Utility
Interior
Interior Features Crown Molding, Eat-in Kitchen, Kitchen/Family Room Combo, L Dining, Thermostat, Walk-In Closet(s)
Heating Central
Cooling Central Air
Flooring Carpet, Laminate
Furnishings Unfurnished
Fireplace false
Appliance Dishwasher, Disposal, Dryer, Exhaust Fan, Microwave, Range, Refrigerator, Washer
Laundry Inside, Laundry Room
Exterior
Exterior Feature Irrigation System, Sidewalk, Sliding Doors
Parking Features Driveway, Garage Door Opener
Garage Spaces 2.0
Fence Fenced, Vinyl
Community Features Clubhouse, Deed Restrictions, Playground, Pool, Sidewalks, Tennis Courts
Utilities Available BB/HS Internet Available, Cable Available, Public
Amenities Available Basketball Court, Clubhouse, Fitness Center, Playground, Pool, Tennis Court(s)
Waterfront Description Pond
View Y/N 1
View Trees/Woods, Water
Roof Type Shingle
Attached Garage true
Garage true
Private Pool No
Building
Lot Description Cleared, In County, Landscaped, Sidewalk, Paved
Story 2
Entry Level Two
Foundation Slab
Lot Size Range 0 to less than 1/4
Sewer Public Sewer
Water Public
Structure Type Block,Other,Stucco
New Construction false
Construction Status Other Contract Contingencies
Schools
Elementary Schools Neptune Elementary
Middle Schools Neptune Middle (6-8)
High Schools St. Cloud High School
Others
Pets Allowed Yes
Senior Community No
Ownership Fee Simple
Monthly Total Fees $8
Acceptable Financing Cash, Conventional, FHA, VA Loan
Membership Fee Required Required
Listing Terms Cash, Conventional, FHA, VA Loan
Special Listing Condition None
Read Less

© 2025 My Florida Regional MLS DBA Stellar MLS. All Rights Reserved.
Bought with KELLER WILLIAMS LEGACY REALTY


