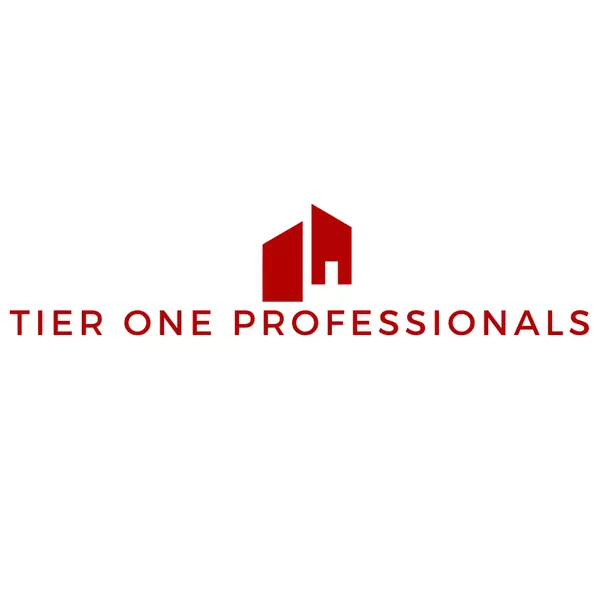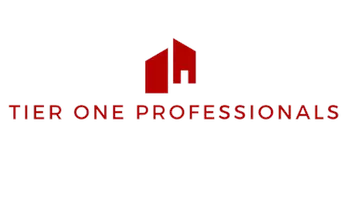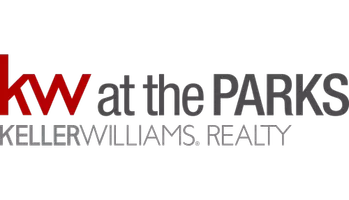For more information regarding the value of a property, please contact us for a free consultation.
1330 MONTE LAKE DR Valrico, FL 33596
Want to know what your home might be worth? Contact us for a FREE valuation!

Our team is ready to help you sell your home for the highest possible price ASAP
Key Details
Sold Price $390,000
Property Type Single Family Home
Sub Type Single Family Residence
Listing Status Sold
Purchase Type For Sale
Square Footage 1,707 sqft
Price per Sqft $228
Subdivision Bloomingdale Sec W
MLS Listing ID TB8341989
Sold Date 02/17/25
Bedrooms 3
Full Baths 2
HOA Y/N No
Originating Board Stellar MLS
Year Built 1989
Annual Tax Amount $4,969
Lot Size 9,583 Sqft
Acres 0.22
Lot Dimensions 87x110
Property Sub-Type Single Family Residence
Property Description
One or more photo(s) has been virtually staged. This 3-bedroom, 2-bathroom home is ideally situated on a serene pond in the family-friendly neighborhood of Bloomingdale. Step inside and be greeted by an inviting foyer that opens to a spacious living area with a cozy fireplace, two large sliding glass doors that provide tons of natural light and a view of the tranquil pond. The kitchen features stainless steel appliances, an ample stone countertop perfect for meal prep and lots of space for an eat-in kitchen. The formal dining area is conveniently adjacent to the kitchen making it ideal for hosting dinner parties and special occasions or can be used for an office or second living area. The over-sized master suite is a true retreat with custom walk-in closet, sliding doors to your lanai and a spa-like en-suite bathroom complete with soaking tub and separate glass-enclosed shower. The additional two bedrooms are generously sized with one having access to the lanai and view of the pond. With nearly a 1/4 of an acre, the outdoor space is perfect for both relaxation and entertainment, ideal for barbecues and outdoor dining, all while enjoying a water view. ROOF 2021, Renewal by Anderson Windows, New master toilet, New living room & dining room light fixtures ALL 2024, Additional attic insulation and solar fan installation, New paint, lighting fixtures and mirrors master & guest baths ALL 2023, Interior paint 2022, Tankless Water Heater & Exterior paint 2020, Replumbed approx. 2020, A/C approx 7 years. NO CDD FEES - NO FLOOD INSURANCE REQUIRED - NO HOA DUES Close to major highways, shopping and schools. Don't miss out on the opportunity to make this exquisite property your new home. Contact us today to schedule a private showing and experience all that this beautiful home has to offer.
Location
State FL
County Hillsborough
Community Bloomingdale Sec W
Zoning PD
Interior
Interior Features Attic Fan, Built-in Features, Ceiling Fans(s), Eat-in Kitchen, Living Room/Dining Room Combo, Open Floorplan, Solid Surface Counters, Split Bedroom, Vaulted Ceiling(s), Walk-In Closet(s), Window Treatments
Heating Central
Cooling Central Air
Flooring Laminate, Tile
Fireplaces Type Wood Burning
Fireplace true
Appliance Dishwasher, Dryer, Range, Refrigerator, Washer
Laundry Inside, Laundry Room
Exterior
Exterior Feature Private Mailbox, Sidewalk
Garage Spaces 2.0
Utilities Available Public
View Y/N 1
View Water
Roof Type Shingle
Porch Covered, Enclosed, Rear Porch, Screened
Attached Garage true
Garage true
Private Pool No
Building
Lot Description Sidewalk, Paved
Story 1
Entry Level One
Foundation Slab
Lot Size Range 0 to less than 1/4
Sewer Public Sewer
Water Public
Architectural Style Contemporary
Structure Type Block
New Construction false
Others
Pets Allowed Yes
Senior Community No
Ownership Fee Simple
Acceptable Financing Cash, Conventional, FHA, VA Loan
Listing Terms Cash, Conventional, FHA, VA Loan
Special Listing Condition None
Read Less

© 2025 My Florida Regional MLS DBA Stellar MLS. All Rights Reserved.
Bought with LPT REALTY, LLC.


